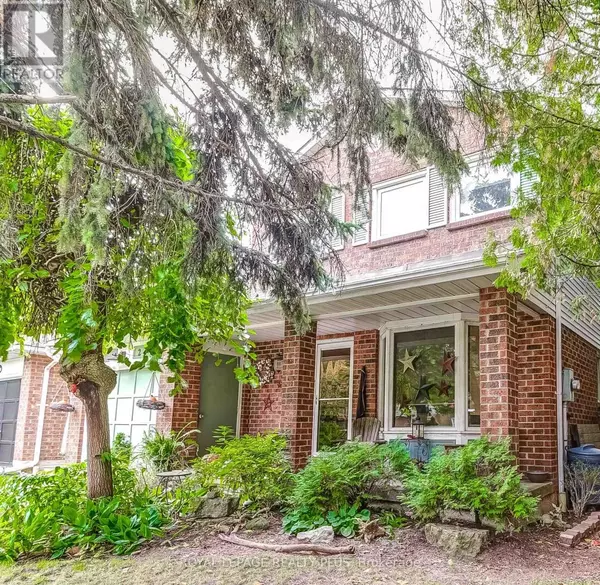242 VILLAGE WOOD ROAD Oakville (1001 - Br Bronte), ON L6L5X2

UPDATED:
Key Details
Property Type Single Family Home
Sub Type Freehold
Listing Status Active
Purchase Type For Sale
Subdivision 1001 - Br Bronte
MLS® Listing ID W11822044
Bedrooms 3
Half Baths 1
Originating Board Toronto Regional Real Estate Board
Property Description
Location
State ON
Rooms
Extra Room 1 Second level 4.05 m X 3.02 m Primary Bedroom
Extra Room 2 Second level 3.52 m X 2.99 m Bedroom 2
Extra Room 3 Second level 3.06 m X 2.77 m Bedroom 3
Extra Room 4 Basement 5.58 m X 1.26 m Cold room
Extra Room 5 Basement 2.12 m X 2.02 m Other
Extra Room 6 Basement 5.94 m X 3.88 m Recreational, Games room
Interior
Heating Forced air
Cooling Central air conditioning
Flooring Laminate, Carpeted
Fireplaces Number 1
Exterior
Parking Features Yes
Fence Fenced yard
View Y/N No
Total Parking Spaces 2
Private Pool No
Building
Story 2
Sewer Sanitary sewer
Others
Ownership Freehold
GET MORE INFORMATION





