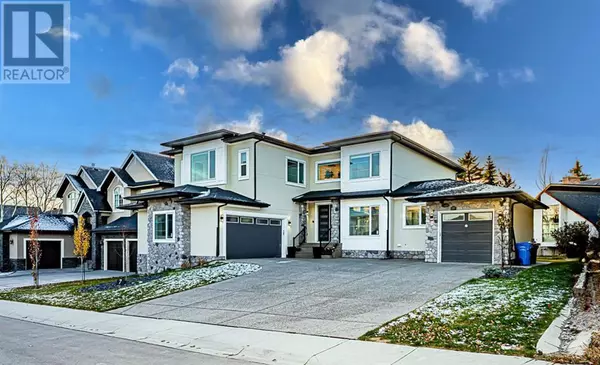7 Mystic Ridge Way SW Calgary, AB T3H1S7

UPDATED:
Key Details
Property Type Single Family Home
Sub Type Freehold
Listing Status Active
Purchase Type For Sale
Square Footage 3,609 sqft
Price per Sqft $609
Subdivision Springbank Hill
MLS® Listing ID A2178648
Bedrooms 7
Half Baths 1
Originating Board Calgary Real Estate Board
Year Built 2021
Lot Size 10,344 Sqft
Acres 10344.118
Property Description
Location
State AB
Rooms
Extra Room 1 Basement 31.17 Ft x 16.83 Ft Recreational, Games room
Extra Room 2 Basement 8.00 Ft x 3.92 Ft Other
Extra Room 3 Basement 13.08 Ft x 16.83 Ft Media
Extra Room 4 Basement 9.33 Ft x 5.00 Ft 4pc Bathroom
Extra Room 5 Basement 8.83 Ft x 13.25 Ft Bedroom
Extra Room 6 Basement 12.17 Ft x 14.00 Ft Bedroom
Interior
Heating Other, Forced air,
Cooling Central air conditioning
Flooring Carpeted, Tile, Vinyl Plank
Fireplaces Number 2
Exterior
Parking Features Yes
Garage Spaces 3.0
Garage Description 3
Fence Not fenced
View Y/N Yes
View View
Total Parking Spaces 6
Private Pool No
Building
Lot Description Landscaped
Story 2
Others
Ownership Freehold
GET MORE INFORMATION





