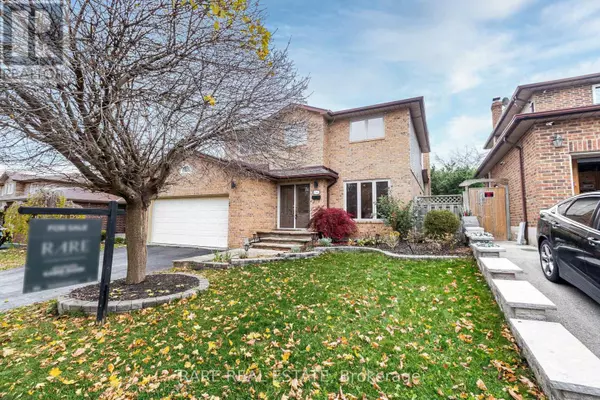See all 40 photos
$1,499,900
Est. payment /mo
5 BD
4 BA
Active
2446 OVERTON DRIVE Burlington (brant Hills), ON L7P4B5
REQUEST A TOUR If you would like to see this home without being there in person, select the "Virtual Tour" option and your agent will contact you to discuss available opportunities.
In-PersonVirtual Tour

UPDATED:
Key Details
Property Type Single Family Home
Sub Type Freehold
Listing Status Active
Purchase Type For Sale
Subdivision Brant Hills
MLS® Listing ID W11588240
Bedrooms 5
Half Baths 1
Originating Board Toronto Regional Real Estate Board
Property Description
Welcome To 2446 Overton Drive! Warm & Welcoming Home Located In The Brant Hills Community Of Burlington. Great Opportunity To Live On This Family Friendly Street Which Is Situated At The Border Of Tyandaga & Brant Hills. Over 3500 Sqft Of Living Space! Travertine Tiles & Double Doors As You Enter. Formal Living & Dining Room W/ French Doors, Large Windows, Smooth Ceilings & Pot Lights. Upgraded Kitchen w/ Quartz Countertops, Backsplash, Ample Cabinet Space, SS Appliances & Breakfast Area. Beautiful Family Room w/ Sky Light, Large Windows, Fireplace & Sunken Floor.. You Get An Extra Foot Of Ceiling Height. 3 Decent Sized Bedrooms On Upper Level. Primary Bed Comes w/ Upgraded Ensuite Bath. Lots Of Light Throughout. Finished Basement w/ Recreation Room, Bathroom & Potential For 2 Bedrooms, Set It Up As You Wish. Close Proximity To Downtown, Lake Ontario, Highways, Trails, Amenities & Schools. **** EXTRAS **** Includes: Fridge, Stove, Dishwasher, Microwave Hood-Range, Washer & Dryer, Gas Fp, All Light Fixtures, All Window Coverings, Garage Shelving, Mirrors, Trampoline In Backyard, Sandbox In Back Yard, Central Vac W/ Hoses & Wand. (id:24570)
Location
State ON
Rooms
Extra Room 1 Second level 3.4 m X 4.85 m Primary Bedroom
Extra Room 2 Second level 3.12 m X 3.2 m Bedroom
Extra Room 3 Second level 3.14 m X 3.4 m Bedroom
Extra Room 4 Lower level 3.14 m X 4.11 m Office
Extra Room 5 Lower level 2.23 m X 1.26 m Other
Extra Room 6 Lower level 3.4 m X 7.34 m Recreational, Games room
Interior
Heating Forced air
Cooling Central air conditioning
Exterior
Parking Features Yes
View Y/N No
Total Parking Spaces 4
Private Pool No
Building
Story 2
Sewer Sanitary sewer
Others
Ownership Freehold
GET MORE INFORMATION





