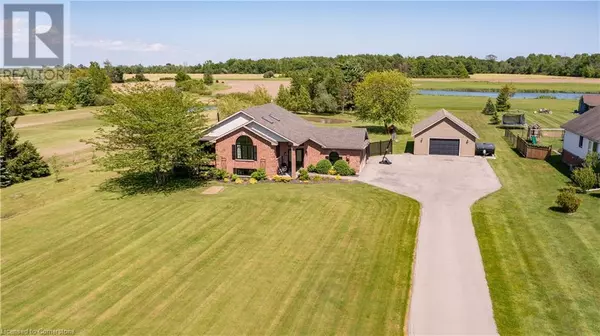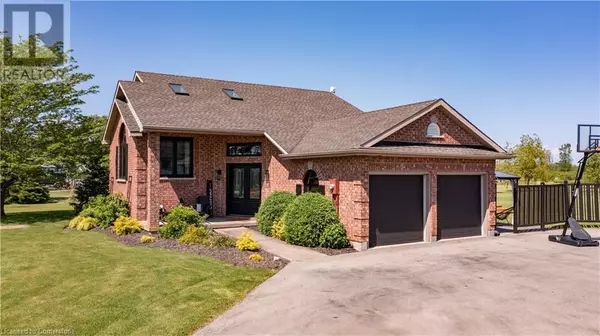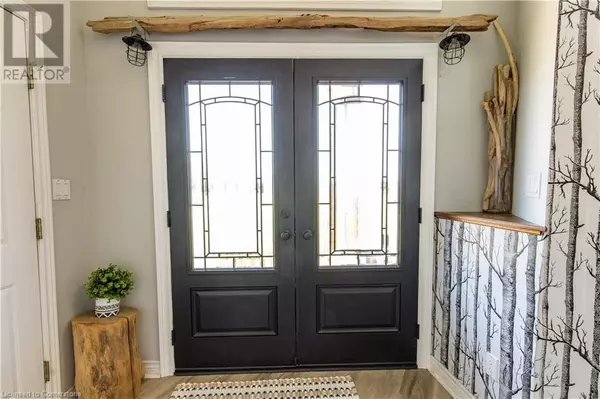11635 BURNABY Road Wainfleet, ON L0S1V0

UPDATED:
Key Details
Property Type Single Family Home
Sub Type Freehold
Listing Status Active
Purchase Type For Sale
Square Footage 1,201 sqft
Price per Sqft $906
Subdivision 880 - Lakeshore
MLS® Listing ID 40682214
Style Raised bungalow
Bedrooms 3
Half Baths 1
Originating Board Cornerstone - Hamilton-Burlington
Property Description
Location
State ON
Rooms
Extra Room 1 Second level 9'2'' x 12'10'' Bedroom
Extra Room 2 Second level 11'6'' x 15'1'' Primary Bedroom
Extra Room 3 Second level 6'10'' x 10'7'' 4pc Bathroom
Extra Room 4 Second level 9'2'' x 15'4'' Dinette
Extra Room 5 Second level 7'2'' x 12'4'' Eat in kitchen
Extra Room 6 Second level 18'5'' x 23'3'' Living room
Interior
Heating Forced air,
Cooling Central air conditioning
Fireplaces Number 1
Exterior
Parking Features Yes
Community Features Quiet Area
View Y/N No
Total Parking Spaces 10
Private Pool Yes
Building
Story 1
Sewer Septic System
Architectural Style Raised bungalow
Others
Ownership Freehold
GET MORE INFORMATION





