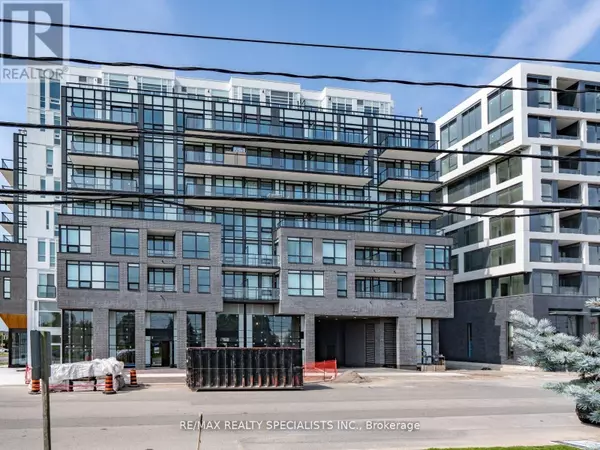See all 15 photos
$699,000
Est. payment /mo
3 BD
2 BA
699 SqFt
Active
3005 PINE GLEN RD #503 Oakville (palermo West), ON L6M5P5
REQUEST A TOUR If you would like to see this home without being there in person, select the "Virtual Tour" option and your agent will contact you to discuss available opportunities.
In-PersonVirtual Tour

UPDATED:
Key Details
Property Type Condo
Sub Type Condominium/Strata
Listing Status Active
Purchase Type For Sale
Square Footage 699 sqft
Price per Sqft $1,000
Subdivision Palermo West
MLS® Listing ID W11553645
Bedrooms 3
Condo Fees $622/mo
Originating Board Toronto Regional Real Estate Board
Property Description
Located just steps from the vibrant waterfront, this stunning 2-bedroom, 2-bathroom condo offers the perfect blend of luxury and convenience. Set in a beautiful boutique-style building, The Bronte Condos is ideally situated near cycling trails, golf courses, the Go Station, Oakville Trafalgar Hospital, and major highways everything you need just minutes away! This sun-filled modern unit features:2 Bedrooms and 2 Bathrooms Walk-out balcony with beautiful views High-end finishes throughout9 ft smooth ceilings, creating a spacious and airy feel Stainless steel refrigerator and top-of-the-line appliances Elegant quartz countertops and a glass backsplash Stylish, easy-to-maintain laminate flooring Whether you're relaxing in your bright living space or enjoying the nearby amenities, this condo is perfect for those who appreciate both comfort and style. Don't miss the opportunity to own a piece of this amazing community! **** EXTRAS **** All Kitchen Appliances & Laundry Appliances. All Window Coverings. (id:24570)
Location
State ON
Rooms
Extra Room 1 Flat 13.1 m X 9.91 m Living room
Extra Room 2 Flat 6.56 m X 15.49 m Kitchen
Extra Room 3 Flat 13.1 m X 9.92 m Primary Bedroom
Extra Room 4 Flat 13.09 m X 8.1 m Bedroom 2
Interior
Heating Forced air
Cooling Central air conditioning
Flooring Laminate
Exterior
Parking Features Yes
Community Features Pets not Allowed
View Y/N No
Total Parking Spaces 1
Private Pool No
Others
Ownership Condominium/Strata
GET MORE INFORMATION





