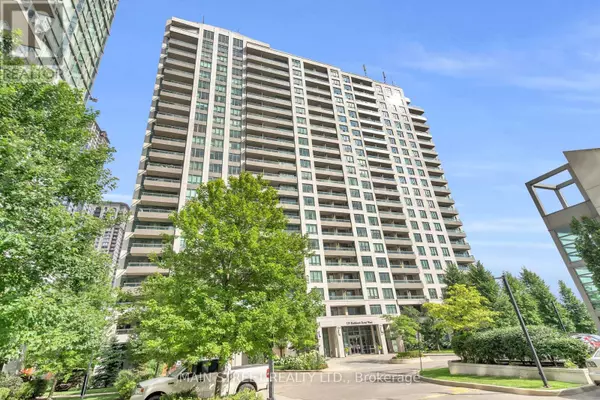See all 32 photos
$600,000
Est. payment /mo
2 BD
1 BA
799 SqFt
Active
335 Rathburn RD West #2003 Mississauga (city Centre), ON L5B0C8
REQUEST A TOUR If you would like to see this home without being there in person, select the "Virtual Tour" option and your agent will contact you to discuss available opportunities.
In-PersonVirtual Tour

UPDATED:
Key Details
Property Type Condo
Sub Type Condominium/Strata
Listing Status Active
Purchase Type For Sale
Square Footage 799 sqft
Price per Sqft $750
Subdivision City Centre
MLS® Listing ID W11551696
Bedrooms 2
Condo Fees $559/mo
Originating Board Toronto Regional Real Estate Board
Property Description
Welcome to Unit 2003 in the desirable Universal Condos! This bright and meticulously designed condo offers 2 spacious bedrooms, a sizeable 4-piece washroom, and over 800 square feet of functional living space, as well as a private balcony to relax and enjoy the sunset! The open-concept layout ensures no wasted square footage, complemented by newer laminate flooring and floor-to-ceiling windows that provide ample natural light. The modern kitchen features a breakfast bar, Stainless Steel Appliances & granite countertops. The primary bedroom boasts a large walk-in closet and semi-ensuite access to the washroom. The generously sized second bedroom, with a double closet and large window, is perfect for a spare bedroom or Office Space! This unit has a separate locker and an oversized parking spot. You'll feel like you live in a resort with all of the Great Amenities Including 24 Hour Concierge, Party Room, Indoor Pool, Hot Tub, Sauna, Gym, Yoga Room, Bowling Lanes, Theatre/Media room, Billiards Room, Tennis Courts, Library, Bike Storage, Patio Area, & Guest Suites. Located within walking distance of Public Transit, Square One, the movie theater, Sheridan College, Mohawk College, and lots of fantastic Restaurants & shops. An added bonus is the Quick Access to the 403/401 and the QEW. This unit is simply waiting for you to call it home! (id:24570)
Location
State ON
Rooms
Extra Room 1 Flat 2.71 m X 2.59 m Kitchen
Extra Room 2 Flat 5.1 m X 3.2 m Living room
Extra Room 3 Flat 5.1 m X 3.2 m Dining room
Extra Room 4 Flat 5.3 m X 3.05 m Primary Bedroom
Extra Room 5 Flat 3.53 m X 2.81 m Bedroom 2
Interior
Heating Forced air
Cooling Central air conditioning
Flooring Laminate
Exterior
Parking Features Yes
Community Features Pet Restrictions, School Bus
View Y/N No
Total Parking Spaces 1
Private Pool Yes
Others
Ownership Condominium/Strata
GET MORE INFORMATION





