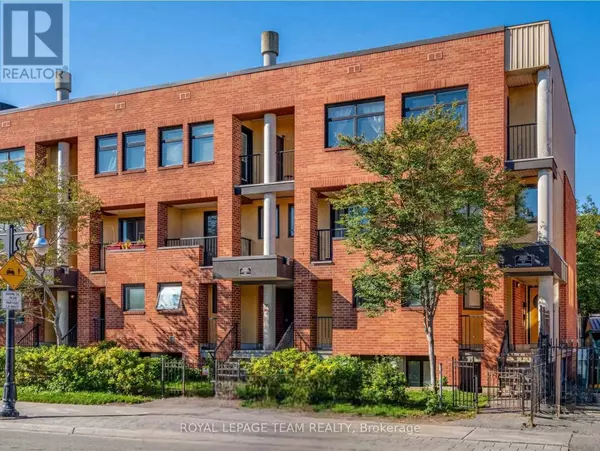270 KING EDWARD AVENUE Ottawa, ON K1N7M1

UPDATED:
Key Details
Property Type Condo
Sub Type Condominium/Strata
Listing Status Active
Purchase Type For Sale
Square Footage 799 sqft
Price per Sqft $425
Subdivision 4001 - Lower Town/Byward Market
MLS® Listing ID X11452407
Bedrooms 2
Half Baths 1
Condo Fees $391/mo
Originating Board Ottawa Real Estate Board
Property Description
Location
State ON
Rooms
Extra Room 1 Second level 3.53 m X 4.54 m Primary Bedroom
Extra Room 2 Second level 3.42 m X 3.53 m Bedroom
Extra Room 3 Second level 2.28 m X 2.66 m Bathroom
Extra Room 4 Second level 0.91 m X 1.21 m Laundry room
Extra Room 5 Main level 4.26 m X 3.73 m Living room
Extra Room 6 Main level 2.33 m X 2.46 m Kitchen
Interior
Heating Forced air
Cooling Central air conditioning
Exterior
Parking Features No
Community Features Pet Restrictions
View Y/N No
Total Parking Spaces 1
Private Pool No
Others
Ownership Condominium/Strata
GET MORE INFORMATION





