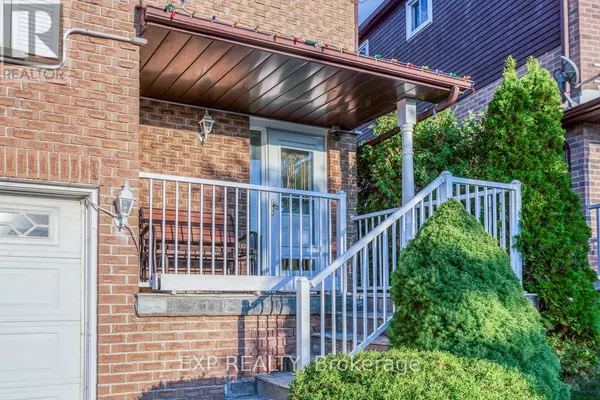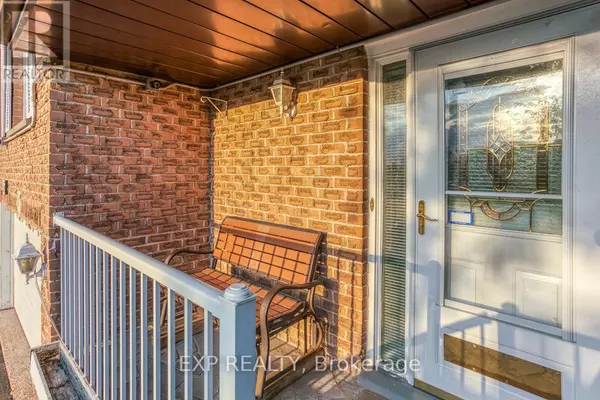58 REED DRIVE Ajax (central), ON L1S5R9

UPDATED:
Key Details
Property Type Single Family Home
Sub Type Freehold
Listing Status Active
Purchase Type For Sale
Subdivision Central
MLS® Listing ID E11453311
Bedrooms 3
Half Baths 1
Originating Board Ottawa Real Estate Board
Property Description
Location
State ON
Rooms
Extra Room 1 Second level 5.72 m X 3.35 m Primary Bedroom
Extra Room 2 Second level 3.45 m X 3.22 m Bedroom 2
Extra Room 3 Second level 3.18 m X 2.8 m Bedroom 3
Extra Room 4 Ground level 5.13 m X 3.12 m Living room
Extra Room 5 Ground level 3.71 m X 3 m Dining room
Extra Room 6 Ground level 5.11 m X 2.69 m Kitchen
Interior
Heating Forced air
Cooling Central air conditioning
Fireplaces Number 1
Exterior
Parking Features Yes
Fence Fenced yard
View Y/N No
Total Parking Spaces 6
Private Pool No
Building
Story 2
Sewer Sanitary sewer
Others
Ownership Freehold
GET MORE INFORMATION





