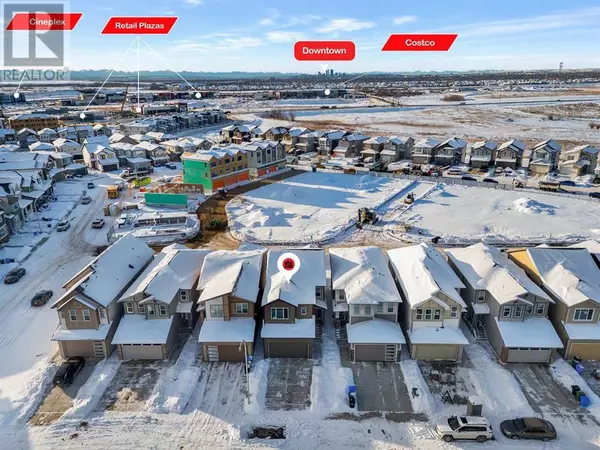59 Belvedere Green SE Calgary, AB T2A7L5

OPEN HOUSE
Sun Dec 22, 1:00pm - 3:00pm
UPDATED:
Key Details
Property Type Single Family Home
Sub Type Freehold
Listing Status Active
Purchase Type For Sale
Square Footage 2,067 sqft
Price per Sqft $370
Subdivision Belvedere
MLS® Listing ID A2181372
Bedrooms 4
Originating Board Calgary Real Estate Board
Year Built 2024
Lot Size 3,212 Sqft
Acres 3212.0
Property Description
Location
State AB
Rooms
Extra Room 1 Second level 11.58 Ft x 4.92 Ft 4pc Bathroom
Extra Room 2 Second level 10.58 Ft x 13.83 Ft 5pc Bathroom
Extra Room 3 Second level 11.58 Ft x 10.33 Ft Bedroom
Extra Room 4 Second level 18.00 Ft x 12.00 Ft Bedroom
Extra Room 5 Second level 11.08 Ft x 12.92 Ft Family room
Extra Room 6 Second level 7.00 Ft x 7.17 Ft Laundry room
Interior
Heating Forced air
Cooling None
Flooring Carpeted, Tile, Vinyl Plank
Exterior
Parking Features Yes
Garage Spaces 2.0
Garage Description 2
Fence Partially fenced
View Y/N No
Total Parking Spaces 4
Private Pool No
Building
Story 2
Others
Ownership Freehold
GET MORE INFORMATION





