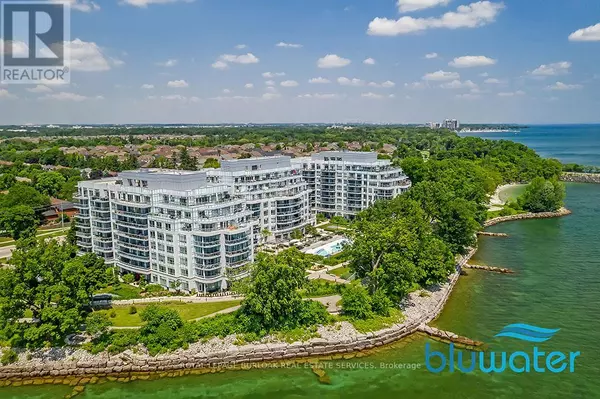3500 Lakeshore RD West #510 Oakville (bronte West), ON L6L0B4

UPDATED:
Key Details
Property Type Condo
Sub Type Condominium/Strata
Listing Status Active
Purchase Type For Sale
Square Footage 899 sqft
Price per Sqft $1,200
Subdivision Bronte West
MLS® Listing ID W11429499
Bedrooms 2
Condo Fees $796/mo
Originating Board Toronto Regional Real Estate Board
Property Description
Location
State ON
Lake Name Lake Ontario
Rooms
Extra Room 1 Flat 4.51 m X 5.76 m Living room
Extra Room 2 Flat 3.17 m X 2.75 m Kitchen
Extra Room 3 Flat 4.08 m X 3.35 m Primary Bedroom
Extra Room 4 Flat 3.07 m X 2.69 m Bedroom 2
Extra Room 5 Flat Measurements not available Bathroom
Extra Room 6 Flat Measurements not available Bathroom
Interior
Heating Forced air
Cooling Central air conditioning
Exterior
Parking Features Yes
Community Features Pet Restrictions
View Y/N Yes
View Lake view
Total Parking Spaces 1
Private Pool No
Building
Water Lake Ontario
Others
Ownership Condominium/Strata
GET MORE INFORMATION





