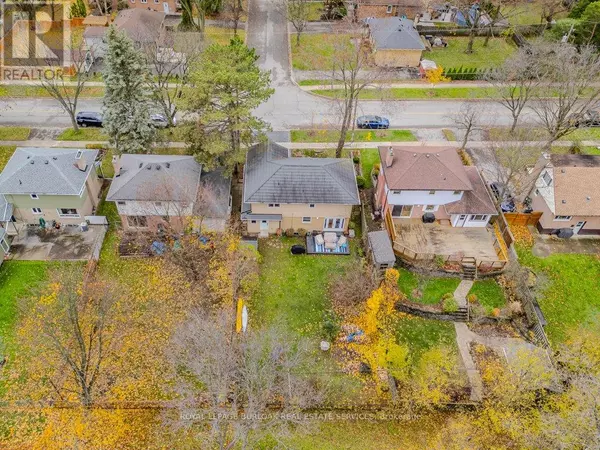1399 AUGUSTINE DRIVE Burlington (mountainside), ON L7P2M9

UPDATED:
Key Details
Property Type Single Family Home
Sub Type Freehold
Listing Status Active
Purchase Type For Sale
Square Footage 1,499 sqft
Price per Sqft $800
Subdivision Mountainside
MLS® Listing ID W11426013
Bedrooms 4
Half Baths 1
Originating Board Toronto Regional Real Estate Board
Property Description
Location
State ON
Rooms
Extra Room 1 Second level 5.77 m X 3.15 m Primary Bedroom
Extra Room 2 Second level 4.29 m X 2.9 m Bedroom
Extra Room 3 Second level 3.17 m X 2.87 m Den
Extra Room 4 Second level 3.15 m X 2.44 m Bedroom
Extra Room 5 Second level 3 m X 2.72 m Bedroom
Extra Room 6 Second level 2.36 m X 2.13 m Bathroom
Interior
Heating Forced air
Cooling Central air conditioning
Exterior
Parking Features Yes
View Y/N No
Total Parking Spaces 3
Private Pool No
Building
Story 2
Sewer Sanitary sewer
Others
Ownership Freehold
GET MORE INFORMATION





