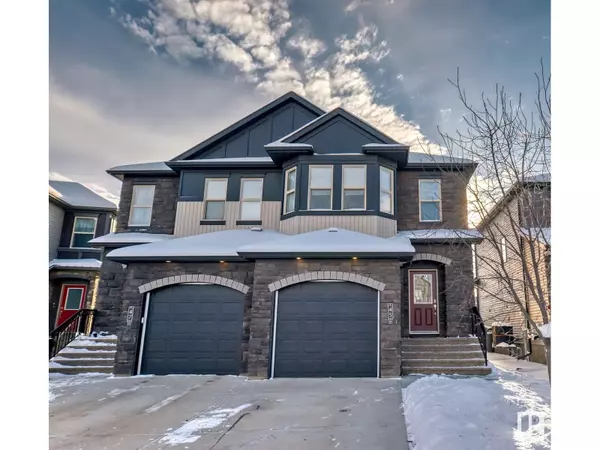45 GREENBURY CL Spruce Grove, AB T7X0L7

UPDATED:
Key Details
Property Type Single Family Home
Sub Type Freehold
Listing Status Active
Purchase Type For Sale
Square Footage 1,512 sqft
Price per Sqft $255
Subdivision Greenbury
MLS® Listing ID E4414729
Bedrooms 2
Half Baths 1
Originating Board REALTORS® Association of Edmonton
Year Built 2016
Lot Size 3,265 Sqft
Acres 3265.0168
Property Description
Location
State AB
Rooms
Extra Room 1 Main level 3.74 m X 4.21 m Living room
Extra Room 2 Main level 2.35 m X 2.77 m Dining room
Extra Room 3 Main level 3.54 m X 4.6 m Kitchen
Extra Room 4 Upper Level 4.13 m X 4.46 m Primary Bedroom
Extra Room 5 Upper Level 3.49 m X 4.09 m Bedroom 2
Interior
Heating Forced air
Fireplaces Type Unknown
Exterior
Parking Features Yes
Fence Fence
Community Features Public Swimming Pool
View Y/N No
Private Pool No
Building
Story 2
Others
Ownership Freehold
GET MORE INFORMATION





