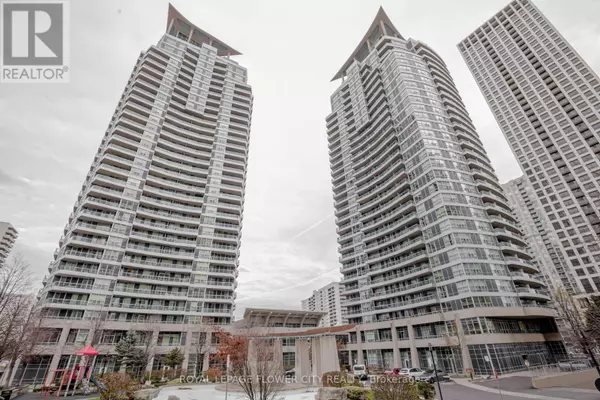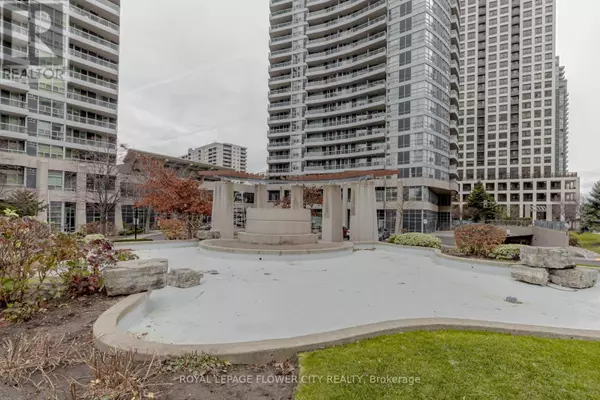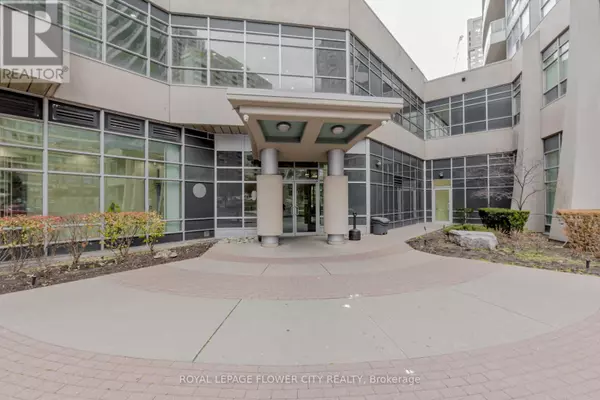1 Elm DR #1607 Mississauga (city Centre), ON L5B4M1

UPDATED:
Key Details
Property Type Condo
Sub Type Condominium/Strata
Listing Status Active
Purchase Type For Sale
Square Footage 599 sqft
Price per Sqft $916
Subdivision City Centre
MLS® Listing ID W11063472
Bedrooms 2
Condo Fees $470/mo
Originating Board Toronto Regional Real Estate Board
Property Description
Location
State ON
Rooms
Extra Room 1 Main level 3.64 m X 3 m Bedroom
Extra Room 2 Main level 2.27 m X 2.27 m Bedroom 2
Extra Room 3 Main level 5.37 m X 3.03 m Living room
Extra Room 4 Main level 5.37 m X 3.03 m Dining room
Extra Room 5 Main level 2.5 m X 3.03 m Kitchen
Extra Room 6 Main level Measurements not available Laundry room
Interior
Heating Forced air
Cooling Central air conditioning
Flooring Carpeted, Hardwood
Exterior
Parking Features Yes
Community Features Pet Restrictions
View Y/N Yes
View Lake view
Total Parking Spaces 1
Private Pool Yes
Others
Ownership Condominium/Strata
GET MORE INFORMATION





