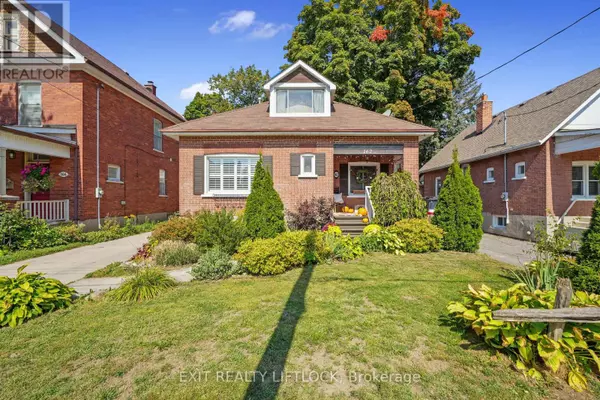162 MONTGOMERY STREET Peterborough (otonabee), ON K9J1W9
UPDATED:
Key Details
Property Type Single Family Home
Sub Type Freehold
Listing Status Active
Purchase Type For Sale
Square Footage 699 sqft
Price per Sqft $829
Subdivision Otonabee
MLS® Listing ID X11021898
Bedrooms 5
Half Baths 1
Originating Board Central Lakes Association of REALTORS®
Property Description
Location
State ON
Rooms
Extra Room 1 Second level 8.22 m X 5.18 m Primary Bedroom
Extra Room 2 Basement 3.75 m X 3.29 m Bedroom
Extra Room 3 Basement 3.35 m X 3.29 m Bedroom
Extra Room 4 Main level 5.52 m X 4.89 m Living room
Extra Room 5 Main level 3.67 m X 3.33 m Dining room
Extra Room 6 Main level 3.66 m X 4.07 m Kitchen
Interior
Heating Forced air
Cooling Central air conditioning
Flooring Hardwood
Exterior
Parking Features No
Fence Fenced yard
View Y/N No
Total Parking Spaces 3
Private Pool No
Building
Lot Description Landscaped
Story 1.5
Sewer Sanitary sewer
Others
Ownership Freehold
GET MORE INFORMATION




