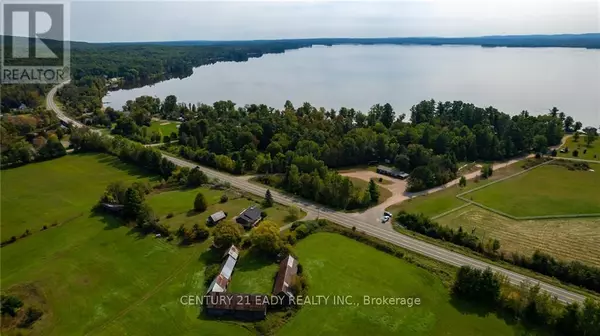13732 HIGHWAY 60 North Algona Wilberforce, ON K0J1X0

UPDATED:
Key Details
Property Type Single Family Home
Sub Type Freehold
Listing Status Active
Purchase Type For Sale
Subdivision 561 - North Algona/Wilberforce Twp
MLS® Listing ID X9519266
Style Bungalow
Bedrooms 3
Originating Board Renfrew County Real Estate Board
Property Description
Location
State ON
Rooms
Extra Room 1 Basement 5.13 m X 10.89 m Recreational, Games room
Extra Room 2 Basement 0.91 m X 3.35 m Utility room
Extra Room 3 Basement 4.06 m X 3.02 m Recreational, Games room
Extra Room 4 Main level 3.98 m X 3.75 m Kitchen
Extra Room 5 Main level 3.88 m X 4.41 m Dining room
Extra Room 6 Main level 3.98 m X 4.47 m Living room
Interior
Heating Forced air
Exterior
Parking Features Yes
View Y/N No
Total Parking Spaces 4
Private Pool No
Building
Story 1
Sewer Septic System
Architectural Style Bungalow
Others
Ownership Freehold
GET MORE INFORMATION





