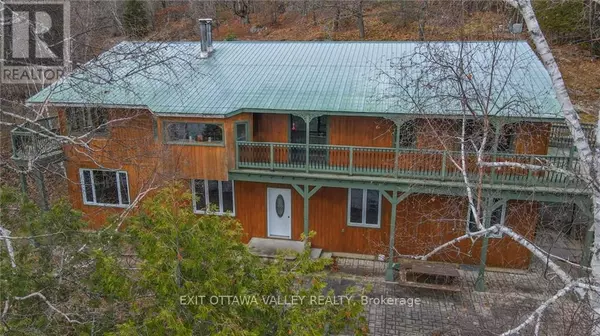336 WILTOM DRIVE Madawaska Valley, ON K0J1B0

UPDATED:
Key Details
Property Type Single Family Home
Sub Type Freehold
Listing Status Active
Purchase Type For Sale
Subdivision 570 - Madawaska Valley
MLS® Listing ID X10428423
Style Bungalow
Bedrooms 3
Originating Board Renfrew County Real Estate Board
Lot Size 1 Sqft
Acres 1.0
Property Description
Location
State ON
Rooms
Extra Room 1 Lower level 8.3 m X 4.34 m Recreational, Games room
Extra Room 2 Lower level 2.38 m X 3.93 m Den
Extra Room 3 Lower level 3.88 m X 7.54 m Other
Extra Room 4 Main level 8.5 m X 4.29 m Living room
Extra Room 5 Main level 3.91 m X 4.47 m Dining room
Extra Room 6 Main level 3.78 m X 3.47 m Kitchen
Interior
Heating Forced air
Cooling Central air conditioning
Fireplaces Number 2
Exterior
Parking Features Yes
View Y/N Yes
View Direct Water View
Total Parking Spaces 5
Private Pool No
Building
Story 1
Sewer Septic System
Architectural Style Bungalow
Others
Ownership Freehold
GET MORE INFORMATION





