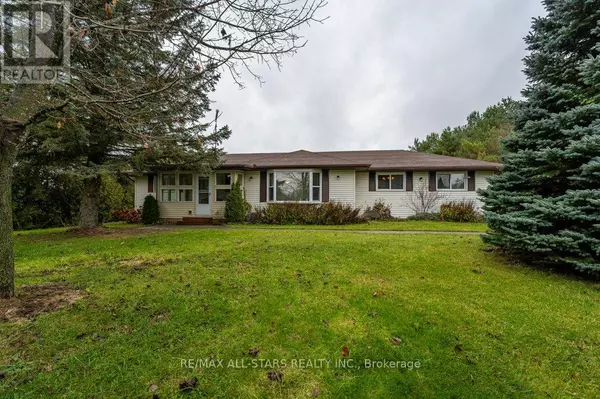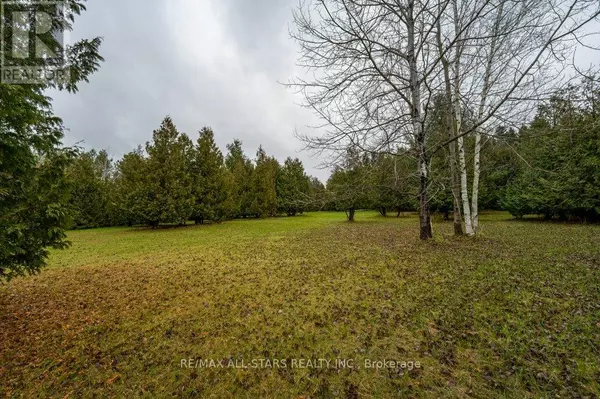32 KENEDON DRIVE Kawartha Lakes, ON K0L2W0

UPDATED:
Key Details
Property Type Single Family Home
Sub Type Freehold
Listing Status Active
Purchase Type For Sale
Square Footage 1,499 sqft
Price per Sqft $513
Subdivision Rural Emily
MLS® Listing ID X10884977
Style Bungalow
Bedrooms 3
Originating Board Central Lakes Association of REALTORS®
Property Description
Location
State ON
Rooms
Extra Room 1 Basement 3.26 m X 5.11 m Family room
Extra Room 2 Basement 7.92 m X 19.46 m Recreational, Games room
Extra Room 3 Main level 2.38 m X 3.88 m Sunroom
Extra Room 4 Main level 4.73 m X 5.8 m Living room
Extra Room 5 Main level 3.55 m X 5.93 m Kitchen
Extra Room 6 Main level 3.52 m X 2.77 m Bedroom
Interior
Heating Heat Pump
Cooling Central air conditioning
Exterior
Parking Features No
View Y/N No
Total Parking Spaces 6
Private Pool Yes
Building
Story 1
Sewer Septic System
Architectural Style Bungalow
Others
Ownership Freehold
GET MORE INFORMATION





