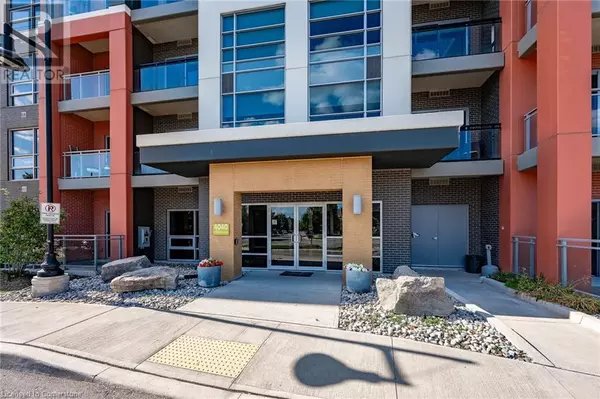4040 UPPER MIDDLE Road Unit# 106 Burlington, ON L7M0H2

UPDATED:
Key Details
Property Type Condo
Sub Type Condominium
Listing Status Active
Purchase Type For Sale
Square Footage 635 sqft
Price per Sqft $829
Subdivision 354 - Tansley
MLS® Listing ID 40680308
Bedrooms 2
Condo Fees $623/mo
Originating Board Cornerstone - Hamilton-Burlington
Year Built 2019
Property Description
Location
State ON
Rooms
Extra Room 1 Main level Measurements not available 4pc Bathroom
Extra Room 2 Main level 10'1'' x 6'0'' Den
Extra Room 3 Main level 4'0'' x 7'0'' Laundry room
Extra Room 4 Main level 7'10'' x 7'4'' Kitchen
Extra Room 5 Main level 12'0'' x 8'11'' Primary Bedroom
Extra Room 6 Main level 14'1'' x 10'11'' Living room/Dining room
Interior
Heating Heat Pump,
Cooling Central air conditioning
Exterior
Parking Features Yes
View Y/N No
Total Parking Spaces 1
Private Pool No
Building
Story 1
Sewer Municipal sewage system
Others
Ownership Condominium
GET MORE INFORMATION





