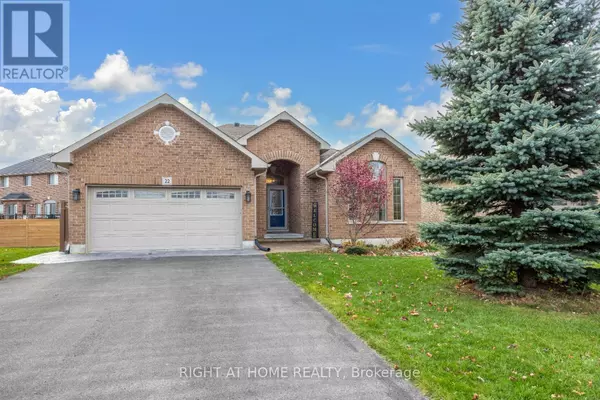22 LAVENDER PLACE Belleville, ON K8P0B9

UPDATED:
Key Details
Property Type Single Family Home
Sub Type Freehold
Listing Status Active
Purchase Type For Sale
Square Footage 1,499 sqft
Price per Sqft $550
MLS® Listing ID X10441992
Style Bungalow
Bedrooms 4
Originating Board Central Lakes Association of REALTORS®
Property Description
Location
State ON
Rooms
Extra Room 1 Basement 7.92 m X 4.194 m Family room
Extra Room 2 Basement 3.96 m X 3.42 m Bedroom 4
Extra Room 3 Basement 6.7 m X 7.31 m Recreational, Games room
Extra Room 4 Main level 7.3 m X 5.13 m Great room
Extra Room 5 Main level 3.12 m X 3.35 m Kitchen
Extra Room 6 Main level 2.71 m X 3.35 m Dining room
Interior
Heating Forced air
Cooling Central air conditioning
Flooring Hardwood, Tile, Vinyl
Fireplaces Number 1
Exterior
Parking Features Yes
View Y/N No
Total Parking Spaces 6
Private Pool No
Building
Story 1
Sewer Sanitary sewer
Architectural Style Bungalow
Others
Ownership Freehold
GET MORE INFORMATION





