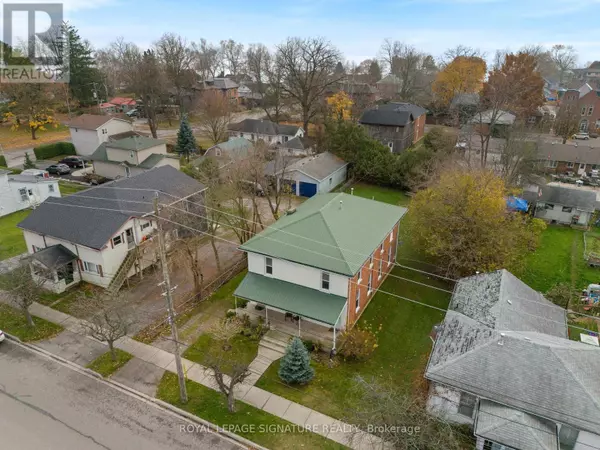See all 36 photos
$849,900
Est. payment /mo
5 BD
3 BA
2,499 SqFt
Active
311 GEORGE STREET Norfolk (port Dover), ON N0A1N0
REQUEST A TOUR If you would like to see this home without being there in person, select the "Virtual Tour" option and your agent will contact you to discuss available opportunities.
In-PersonVirtual Tour

UPDATED:
Key Details
Property Type Single Family Home
Listing Status Active
Purchase Type For Sale
Square Footage 2,499 sqft
Price per Sqft $340
Subdivision Port Dover
MLS® Listing ID X10441791
Bedrooms 5
Originating Board Toronto Regional Real Estate Board
Property Description
Prime investment opportunity in Port Dover, just a 5-minute walk to the beach! SET YOUR OWN RENTS! This tri-plex is perfectly positioned in a highly desirable area, offering easy access to shops, restaurants, schools, parks, nature trails, & essential services. Featuring 3 updated and well-maintained units, this property is move-in ready and designed to meet the demands of modern renters. Unit 1 offers 3 bedrooms, 1 bath, and onsite laundry; Units 2 and 3 each feature 1 bedroom and 1 full bath (see floor plans in photos). Each unit is separately metered for hydro, gas, and water. 3 Hot water heaters are owned. With ample parking options both street and onsite and a prime location, this property attracts tenants seeking lifestyle and convenience. As demand for quality rental units in Norfolk County grows, this tri-plex promises a stable and rising income stream. With the hard work of upgrades already completed, you can focus on maximizing returns. **** EXTRAS **** Whether as a long-term rental or an Airbnb, this properties unbeatable location & strong rental appeal make it a smart choice for investors seeking long-term growth & stability. Property is being sold AS IS, Buyer To Do Own Due Diligence (id:24570)
Location
State ON
Rooms
Extra Room 1 Second level 3.5 m X 2.97 m Kitchen
Extra Room 2 Second level 3.5 m X 4.74 m Bedroom 5
Extra Room 3 Second level 4.95 m X 4.97 m Living room
Extra Room 4 Second level 3.73 m X 2.94 m Kitchen
Extra Room 5 Second level 4.29 m X 3.14 m Bedroom 4
Extra Room 6 Second level 3.5 m X 4.19 m Living room
Interior
Heating Other
Exterior
Parking Features No
Fence Fenced yard
View Y/N No
Total Parking Spaces 3
Private Pool No
Building
Story 2
Sewer Sanitary sewer
GET MORE INFORMATION





