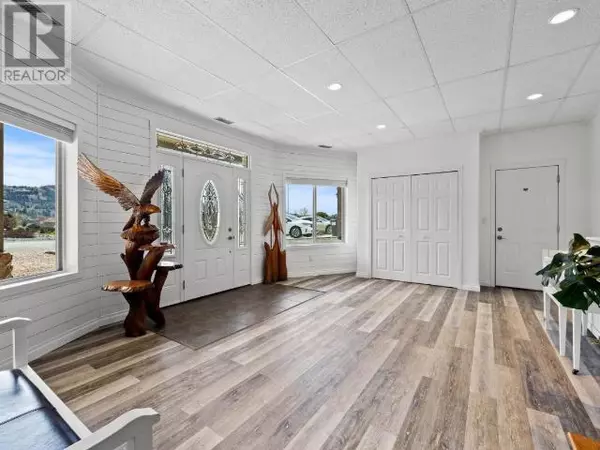3601 NAVATANEE Drive Kamloops, BC V2H1S1

UPDATED:
Key Details
Property Type Condo
Sub Type Strata
Listing Status Active
Purchase Type For Sale
Square Footage 3,326 sqft
Price per Sqft $254
Subdivision South Thompson Valley
MLS® Listing ID 10329106
Bedrooms 4
Condo Fees $250/mo
Originating Board Association of Interior REALTORS®
Year Built 2007
Lot Size 10,018 Sqft
Acres 10018.8
Property Description
Location
State BC
Zoning Unknown
Rooms
Extra Room 1 Second level 14'0'' x 13'0'' Bedroom
Extra Room 2 Second level Measurements not available 3pc Ensuite bath
Extra Room 3 Basement 9'7'' x 7'0'' Storage
Extra Room 4 Basement 6'5'' x 5'7'' Laundry room
Extra Room 5 Basement 12'0'' x 10'0'' Bedroom
Extra Room 6 Basement 24'0'' x 20'0'' Foyer
Interior
Heating Forced air,
Cooling Central air conditioning, See Remarks
Flooring Mixed Flooring
Exterior
Parking Features Yes
Garage Spaces 1.0
Garage Description 1
Fence Fence
Community Features Pets Allowed, Rentals Allowed
View Y/N No
Roof Type Unknown
Total Parking Spaces 4
Private Pool No
Building
Story 3
Sewer Municipal sewage system
Others
Ownership Strata
GET MORE INFORMATION





