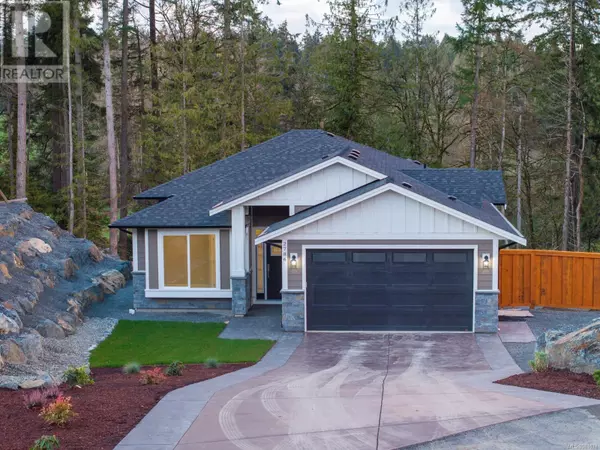2788 Sheldrake Pl Mill Bay, BC V0R2P2
OPEN HOUSE
Sat Nov 23, 1:00pm - 3:00pm
UPDATED:
Key Details
Property Type Single Family Home
Sub Type Freehold
Listing Status Active
Purchase Type For Sale
Square Footage 3,051 sqft
Price per Sqft $522
Subdivision Mill Bay
MLS® Listing ID 981078
Bedrooms 6
Originating Board Vancouver Island Real Estate Board
Year Built 2024
Lot Size 1.000 Acres
Acres 43560.0
Property Description
Location
State BC
Zoning Residential
Rooms
Extra Room 1 Lower level 4-Piece Bathroom
Extra Room 2 Lower level Measurements not available x 10 ft Bedroom
Extra Room 3 Lower level Measurements not available x 10 ft Bedroom
Extra Room 4 Lower level 14 ft x Measurements not available Living room
Extra Room 5 Lower level 11 ft x Measurements not available Kitchen
Extra Room 6 Lower level 16'2 x 10'6 Utility room
Interior
Heating Forced air,
Cooling Air Conditioned
Fireplaces Number 1
Exterior
Garage Yes
Waterfront No
View Y/N No
Total Parking Spaces 6
Private Pool No
Others
Ownership Freehold
GET MORE INFORMATION





