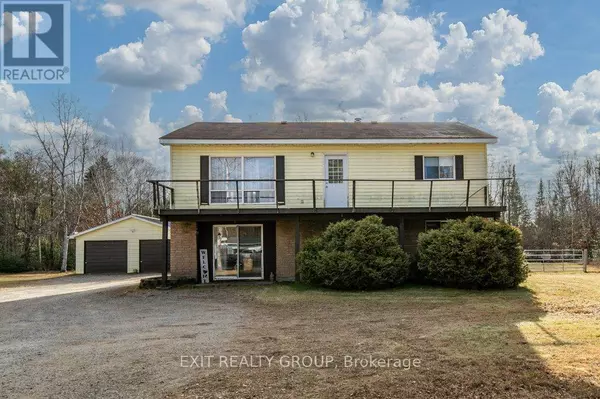50 DENISON DRIVE Addington Highlands, ON K0H2G0

UPDATED:
Key Details
Property Type Single Family Home
Sub Type Freehold
Listing Status Active
Purchase Type For Sale
Square Footage 1,099 sqft
Price per Sqft $345
Subdivision Addington Highlands
MLS® Listing ID X10433908
Style Raised bungalow
Bedrooms 3
Originating Board Central Lakes Association of REALTORS®
Property Description
Location
State ON
Rooms
Extra Room 1 Basement 4.87 m X 4.11 m Recreational, Games room
Extra Room 2 Basement 3.42 m X 3.14 m Bedroom
Extra Room 3 Basement 7.39 m X 2.92 m Utility room
Extra Room 4 Basement 6.35 m X 4.62 m Other
Extra Room 5 Ground level 3.25 m X 3.07 m Kitchen
Extra Room 6 Ground level 5.05 m X 4.26 m Living room
Interior
Heating Baseboard heaters
Cooling Window air conditioner
Fireplaces Number 1
Fireplaces Type Woodstove
Exterior
Parking Features Yes
Community Features School Bus
View Y/N No
Total Parking Spaces 8
Private Pool No
Building
Story 1
Sewer Septic System
Architectural Style Raised bungalow
Others
Ownership Freehold
GET MORE INFORMATION





