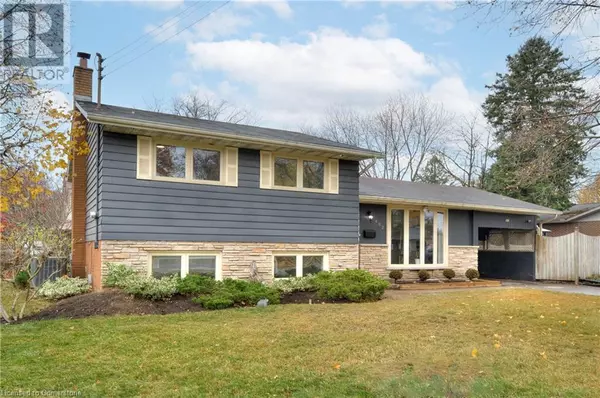482 FRANKLIN Street N Kitchener, ON N2A1Z4
OPEN HOUSE
Sat Nov 23, 2:00pm - 4:00pm
Sun Nov 24, 2:00pm - 4:00pm
UPDATED:
Key Details
Property Type Single Family Home
Sub Type Freehold
Listing Status Active
Purchase Type For Sale
Square Footage 1,760 sqft
Price per Sqft $383
Subdivision 226 - Stanley Park/Centreville
MLS® Listing ID 40679024
Bedrooms 3
Originating Board Cornerstone - Waterloo Region
Year Built 1965
Property Description
Location
State ON
Rooms
Extra Room 1 Second level 13'1'' x 13'1'' Primary Bedroom
Extra Room 2 Second level 11'3'' x 10'4'' Bedroom
Extra Room 3 Second level 11'3'' x 9'9'' Bedroom
Extra Room 4 Second level 12'1'' x 6'11'' 4pc Bathroom
Extra Room 5 Basement 19'2'' x 25'7'' Recreation room
Extra Room 6 Basement 4'10'' x 4'7'' 3pc Bathroom
Interior
Heating Forced air,
Cooling Central air conditioning
Fireplaces Number 1
Exterior
Garage Yes
Community Features Community Centre, School Bus
Waterfront No
View Y/N Yes
View City view
Total Parking Spaces 4
Private Pool Yes
Building
Sewer Municipal sewage system
Others
Ownership Freehold
GET MORE INFORMATION





