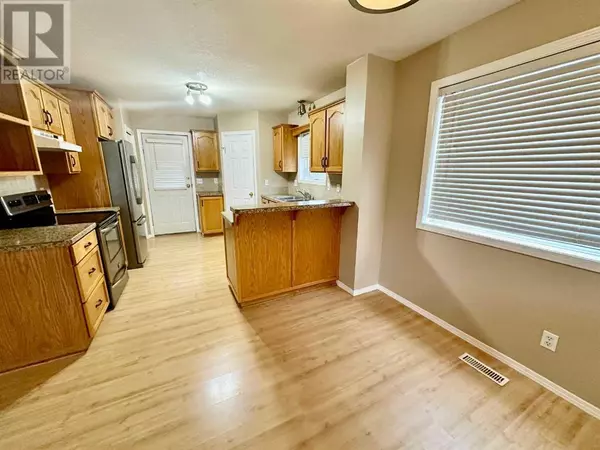152 Jerry Potts Boulevard W Lethbridge, AB T1K7G7
UPDATED:
Key Details
Property Type Single Family Home
Sub Type Freehold
Listing Status Active
Purchase Type For Sale
Square Footage 732 sqft
Price per Sqft $437
Subdivision Indian Battle Heights
MLS® Listing ID A2179932
Style Bi-level
Bedrooms 4
Originating Board Lethbridge & District Association of REALTORS®
Year Built 2000
Lot Size 2,495 Sqft
Acres 2495.0
Property Description
Location
State AB
Rooms
Extra Room 1 Basement Measurements not available 4pc Bathroom
Extra Room 2 Basement 10.58 Ft x 11.00 Ft Bedroom
Extra Room 3 Basement 10.33 Ft x 10.92 Ft Bedroom
Extra Room 4 Basement 14.17 Ft x 11.83 Ft Primary Bedroom
Extra Room 5 Basement 3.17 Ft x 12.42 Ft Furnace
Extra Room 6 Main level 14.17 Ft x 13.58 Ft Living room
Interior
Heating Forced air
Cooling Central air conditioning
Flooring Carpeted, Laminate
Fireplaces Number 1
Exterior
Garage No
Fence Fence
Waterfront No
View Y/N No
Total Parking Spaces 2
Private Pool No
Building
Architectural Style Bi-level
Others
Ownership Freehold
GET MORE INFORMATION





