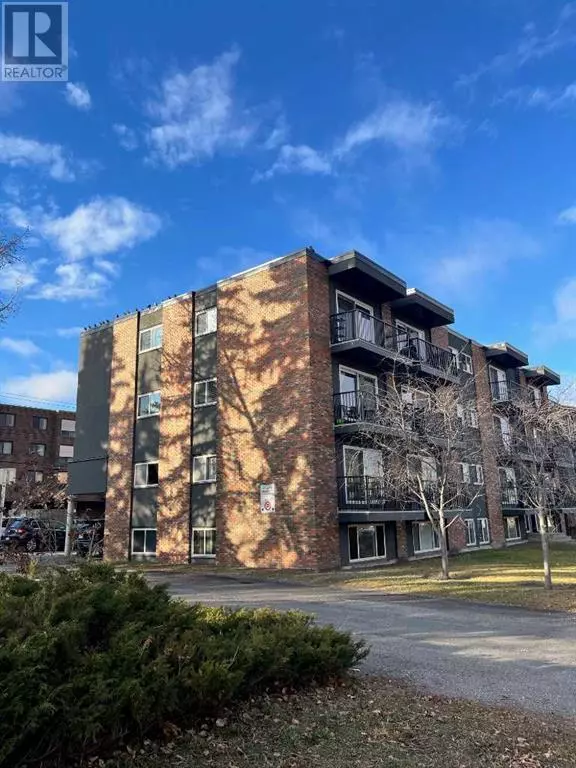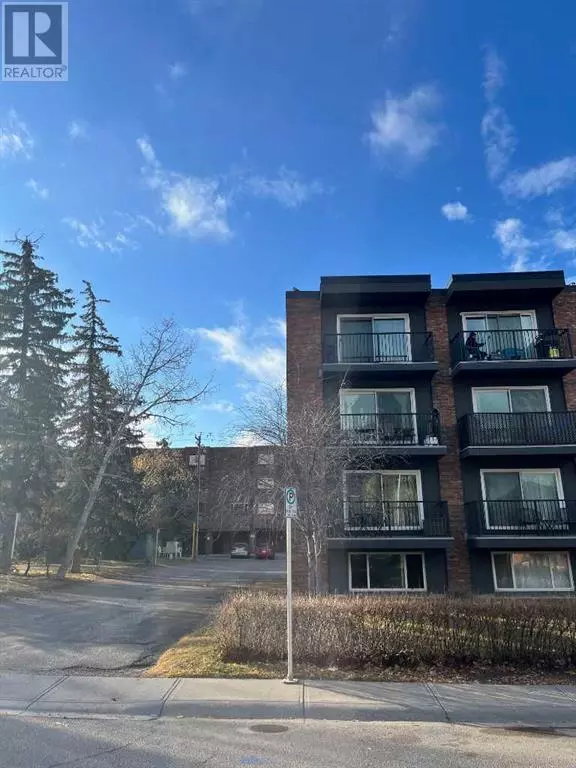405, 1817 16 Street SW Calgary, AB T2T4E3
UPDATED:
Key Details
Property Type Condo
Sub Type Condominium/Strata
Listing Status Active
Purchase Type For Sale
Square Footage 756 sqft
Price per Sqft $396
Subdivision Bankview
MLS® Listing ID A2179784
Bedrooms 2
Condo Fees $593/mo
Originating Board Calgary Real Estate Board
Year Built 1977
Property Description
Location
State AB
Rooms
Extra Room 1 Main level 5.17 Ft x 7.17 Ft 4pc Bathroom
Extra Room 2 Main level 13.92 Ft x 9.33 Ft Bedroom
Extra Room 3 Main level 17.75 Ft x 7.50 Ft Kitchen
Extra Room 4 Main level 17.75 Ft x 11.50 Ft Living room
Extra Room 5 Main level 14.33 Ft x 10.67 Ft Primary Bedroom
Interior
Heating Hot Water,
Cooling None
Flooring Laminate, Tile
Exterior
Garage No
Community Features Pets Allowed With Restrictions
Waterfront No
View Y/N No
Total Parking Spaces 1
Private Pool No
Building
Story 3
Others
Ownership Condominium/Strata
GET MORE INFORMATION





