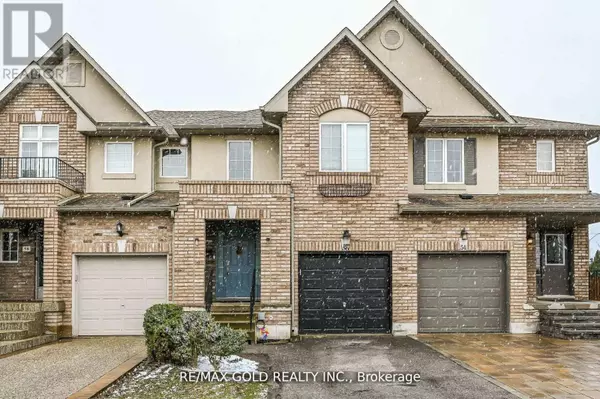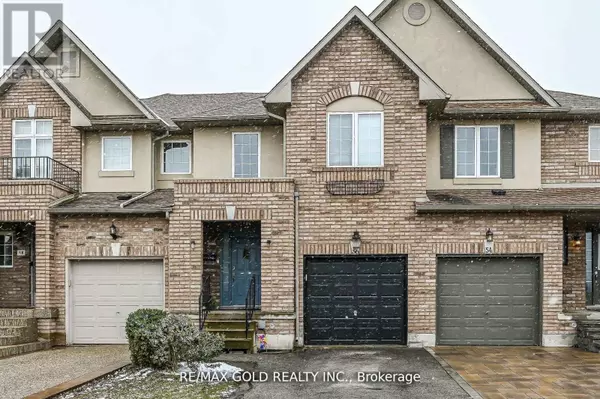56 MEADOW WOOD CRESCENT Hamilton (stoney Creek Mountain), ON L8J3Z8

UPDATED:
Key Details
Property Type Townhouse
Sub Type Townhouse
Listing Status Active
Purchase Type For Sale
Square Footage 1,499 sqft
Price per Sqft $493
Subdivision Stoney Creek Mountain
MLS® Listing ID X10430106
Bedrooms 3
Half Baths 1
Originating Board Toronto Regional Real Estate Board
Property Description
Location
State ON
Rooms
Extra Room 1 Second level 6.27 m X 3.04 m Primary Bedroom
Extra Room 2 Second level 4.41 m X 2.92 m Bedroom 2
Extra Room 3 Second level 4.38 m X 2.47 m Bedroom 3
Extra Room 4 Basement Measurements not available Laundry room
Extra Room 5 Basement Measurements not available Cold room
Extra Room 6 Ground level 6.73 m X 3.04 m Living room
Interior
Heating Forced air
Cooling Central air conditioning
Flooring Laminate, Porcelain Tile
Exterior
Parking Features Yes
View Y/N No
Total Parking Spaces 2
Private Pool No
Building
Story 2
Sewer Sanitary sewer
Others
Ownership Freehold
GET MORE INFORMATION





