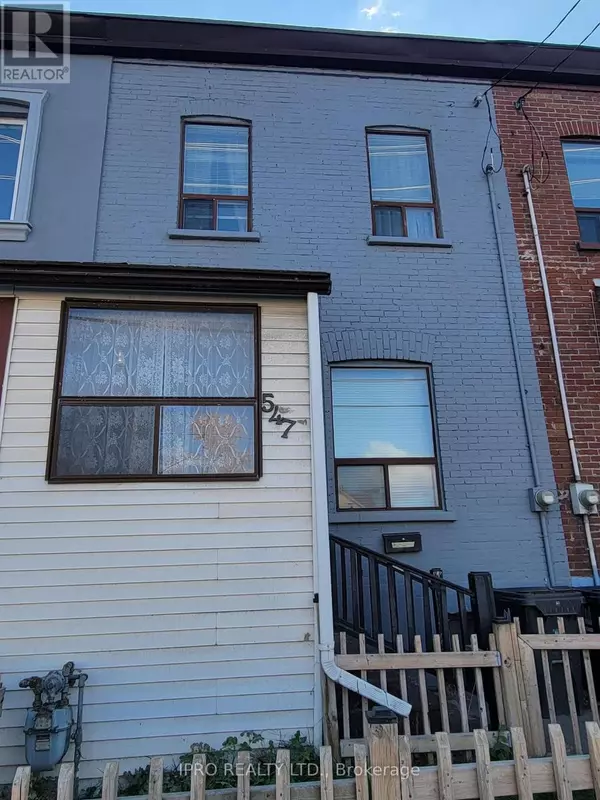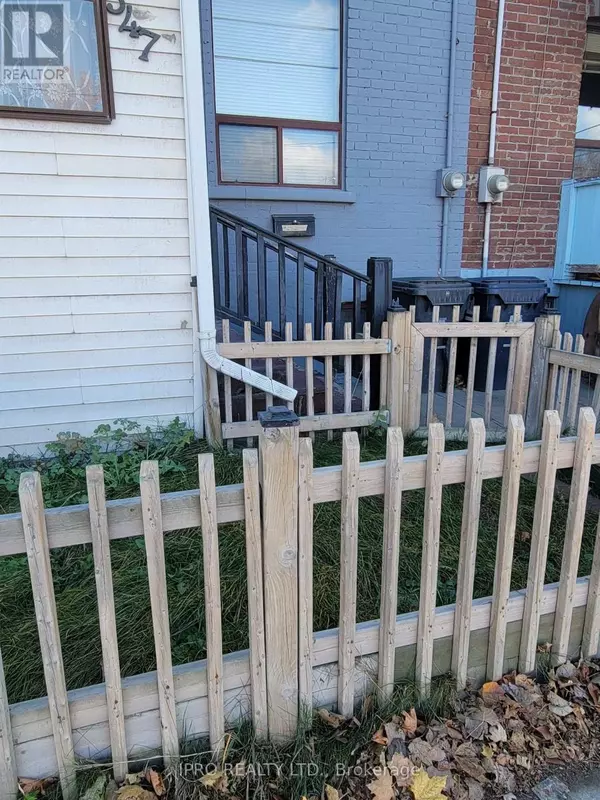See all 39 photos
$759,000
Est. payment /mo
3 BD
2 BA
1,499 SqFt
Active
547 EASTERN AVENUE Toronto (south Riverdale), ON M4M1C8
REQUEST A TOUR If you would like to see this home without being there in person, select the "Virtual Tour" option and your advisor will contact you to discuss available opportunities.
In-PersonVirtual Tour

UPDATED:
Key Details
Property Type Townhouse
Sub Type Townhouse
Listing Status Active
Purchase Type For Sale
Square Footage 1,499 sqft
Price per Sqft $506
Subdivision South Riverdale
MLS® Listing ID E10430089
Bedrooms 3
Half Baths 1
Originating Board Toronto Regional Real Estate Board
Property Description
Renovators Delight. Here you go! 3 Bedroom Home In Riverdale With Lots Of Potential. Needs Work For Sure. Lots Of Windows. Back Porch & Adorable Back Yard With Garden Potential. Fantastic Riverdale Area. Walk To Queen St To Enjoy Shopping, Local Restaurants & Quaint Boutiques. Close to The Lakeshore For Quick Commute Downtown. Permit Parking Is Allowed On Surrounding Streets. Basement Could Be A 4th Bedroom, Kiddies Room, Rec Room Or Man Or Woman Cave. The Furnace Is A Carrier & Is Only 3 years old. There Is So Much Potential Here To Return This Home Back Into The Loving Family Home That It Once Was. Please Take A Look And Let Your Imagination Go Wild! **** EXTRAS **** Water Purifier System called Simply Pure Is Owned. Electric Fireplace. Fridge ,Stove, Washing Machine, Laundry Tub, Freezer. All Chattels & Fixtures Being Sold In \" As Is, Where Is\" Condition. Furnace Is A Carrier & Is Only THREE Years old (id:24570)
Location
State ON
Rooms
Extra Room 1 Second level 3.26 m X 4.33 m Primary Bedroom
Extra Room 2 Second level 3.17 m X 2.62 m Bedroom 2
Extra Room 3 Second level 3.36 m X 4.29 m Bedroom 3
Extra Room 4 Basement 4.14 m X 3.81 m Great room
Extra Room 5 Main level 2.99 m X 3.18 m Living room
Extra Room 6 Main level 3.15 m X 3.37 m Dining room
Interior
Heating Forced air
Exterior
Parking Features No
View Y/N No
Private Pool No
Building
Story 2
Sewer Sanitary sewer
Others
Ownership Freehold
GET MORE INFORMATION





