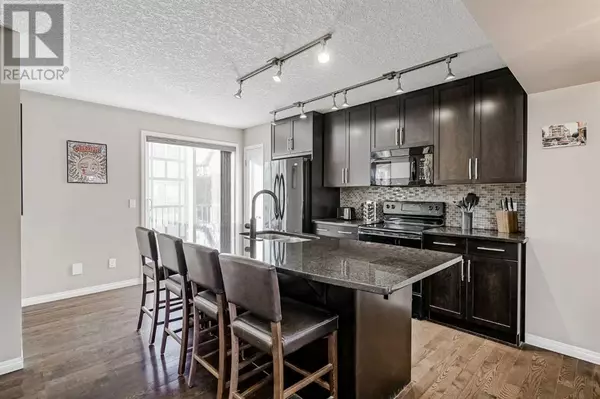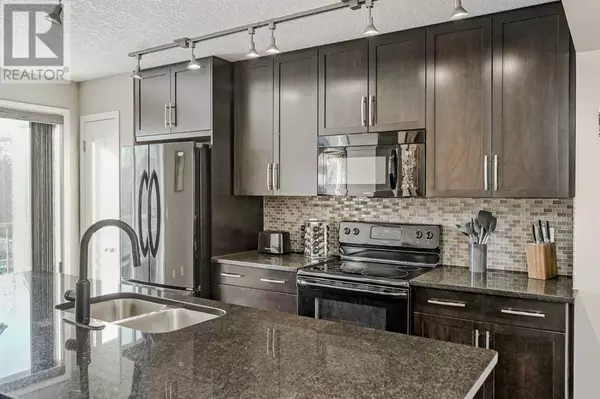610 Cranford Court SE Calgary, AB T3M0W1
UPDATED:
Key Details
Property Type Townhouse
Sub Type Townhouse
Listing Status Active
Purchase Type For Sale
Square Footage 1,214 sqft
Price per Sqft $337
Subdivision Cranston
MLS® Listing ID A2175658
Bedrooms 2
Half Baths 1
Condo Fees $331/mo
Originating Board Calgary Real Estate Board
Year Built 2010
Lot Size 839 Sqft
Acres 839.585
Property Description
Location
State AB
Rooms
Extra Room 1 Main level 4.00 Ft x 5.91 Ft Other
Extra Room 2 Main level 10.33 Ft x 12.17 Ft Living room
Extra Room 3 Main level 10.01 Ft x 7.58 Ft Dining room
Extra Room 4 Main level 8.76 Ft x 13.42 Ft Kitchen
Extra Room 5 Main level 4.82 Ft x 4.82 Ft 2pc Bathroom
Extra Room 6 Upper Level 11.32 Ft x 13.75 Ft Primary Bedroom
Interior
Heating Forced air
Cooling Central air conditioning
Flooring Carpeted, Vinyl
Exterior
Garage Yes
Garage Spaces 2.0
Garage Description 2
Fence Fence
Community Features Pets Allowed With Restrictions
Waterfront No
View Y/N No
Total Parking Spaces 2
Private Pool No
Building
Lot Description Landscaped
Story 2
Others
Ownership Bare Land Condo
GET MORE INFORMATION





