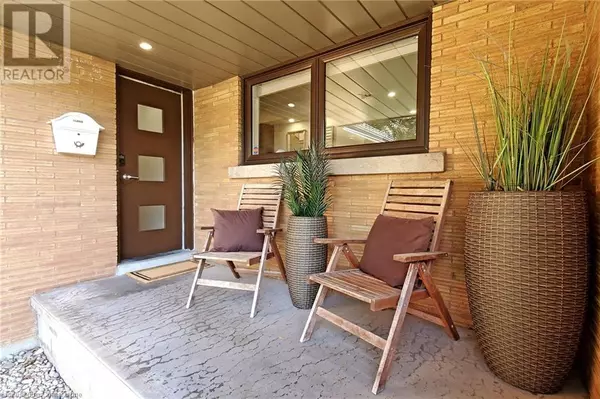697 GEORGE Street Burlington, ON L7R2V8

UPDATED:
Key Details
Property Type Single Family Home
Sub Type Freehold
Listing Status Active
Purchase Type For Sale
Square Footage 1,261 sqft
Price per Sqft $991
Subdivision 312 - Central
MLS® Listing ID 40678340
Style Bungalow
Bedrooms 4
Originating Board Cornerstone - Hamilton-Burlington
Year Built 1958
Property Description
Location
State ON
Rooms
Extra Room 1 Basement Measurements not available 3pc Bathroom
Extra Room 2 Basement 20'4'' x 18'9'' Workshop
Extra Room 3 Basement 14'3'' x 11'6'' Kitchen
Extra Room 4 Basement 9'11'' x 9'1'' Bedroom
Extra Room 5 Basement 27'1'' x 20'2'' Recreation room
Extra Room 6 Main level Measurements not available Full bathroom
Interior
Heating Forced air
Cooling Central air conditioning
Fireplaces Number 1
Exterior
Parking Features Yes
View Y/N No
Total Parking Spaces 5
Private Pool No
Building
Story 1
Sewer Municipal sewage system
Architectural Style Bungalow
Others
Ownership Freehold
GET MORE INFORMATION





