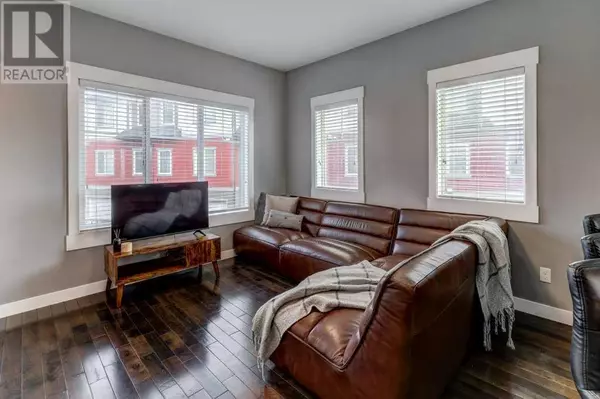42 Skyview Springs Circle NE Calgary, AB T3N0E6
OPEN HOUSE
Fri Nov 22, 3:00pm - 6:00pm
Fri Nov 22, 5:00pm - 7:00pm
UPDATED:
Key Details
Property Type Townhouse
Sub Type Townhouse
Listing Status Active
Purchase Type For Sale
Square Footage 1,271 sqft
Price per Sqft $314
Subdivision Skyview Ranch
MLS® Listing ID A2178369
Bedrooms 2
Half Baths 1
Condo Fees $395/mo
Originating Board Calgary Real Estate Board
Year Built 2010
Property Description
Location
State AB
Rooms
Extra Room 1 Lower level 17.33 Ft x 9.33 Ft Exercise room
Extra Room 2 Main level 5.50 Ft x 4.83 Ft 2pc Bathroom
Extra Room 3 Main level 17.42 Ft x 8.00 Ft Dining room
Extra Room 4 Main level 6.00 Ft x 4.17 Ft Foyer
Extra Room 5 Main level 11.33 Ft x 12.75 Ft Kitchen
Extra Room 6 Main level 11.33 Ft x 12.08 Ft Living room
Interior
Heating Forced air,
Cooling None
Flooring Carpeted, Hardwood, Linoleum
Exterior
Garage Yes
Garage Spaces 2.0
Garage Description 2
Fence Not fenced
Community Features Pets Allowed
Waterfront No
View Y/N No
Total Parking Spaces 2
Private Pool No
Building
Story 2
Others
Ownership Condominium/Strata
GET MORE INFORMATION





