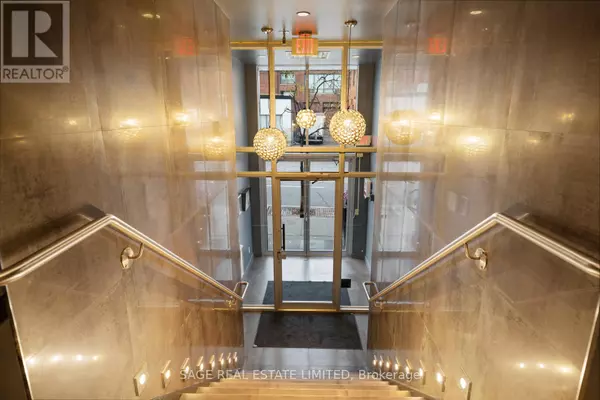625 Queen ST East #308 Toronto (south Riverdale), ON M4M1G4

UPDATED:
Key Details
Property Type Condo
Sub Type Condominium/Strata
Listing Status Active
Purchase Type For Sale
Square Footage 699 sqft
Price per Sqft $1,022
Subdivision South Riverdale
MLS® Listing ID E10425129
Style Loft
Bedrooms 2
Condo Fees $660/mo
Originating Board Toronto Regional Real Estate Board
Property Description
Location
State ON
Rooms
Extra Room 1 Main level 2.56 m X 2.32 m Den
Extra Room 2 Main level 8.07 m X 3.08 m Kitchen
Extra Room 3 Main level 8.07 m X 3.08 m Living room
Extra Room 4 Main level 8.07 m X 3.08 m Dining room
Extra Room 5 Main level 3.93 m X 2.93 m Bedroom
Extra Room 6 Main level Measurements not available Bathroom
Interior
Heating Forced air
Cooling Central air conditioning
Flooring Concrete
Exterior
Parking Features Yes
Community Features Pet Restrictions
View Y/N No
Private Pool No
Building
Architectural Style Loft
Others
Ownership Condominium/Strata
GET MORE INFORMATION





