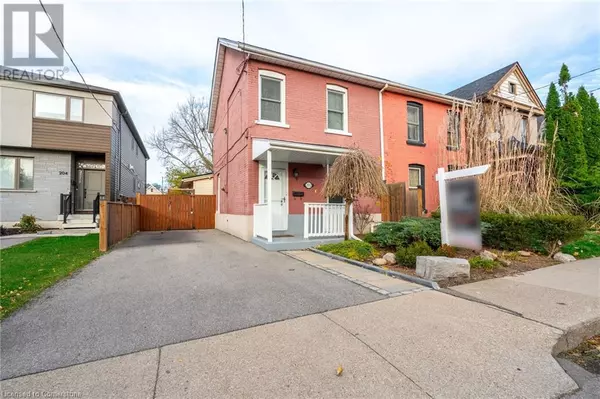202 CANADA Street Hamilton, ON L8P1P6
UPDATED:
Key Details
Property Type Single Family Home
Sub Type Freehold
Listing Status Active
Purchase Type For Sale
Square Footage 1,321 sqft
Price per Sqft $484
Subdivision 121 - Kirkendall
MLS® Listing ID 40677817
Style 2 Level
Bedrooms 3
Half Baths 1
Originating Board Cornerstone - Hamilton-Burlington
Property Description
Location
State ON
Rooms
Extra Room 1 Second level Measurements not available 2pc Bathroom
Extra Room 2 Second level 8'1'' x 10'4'' Bedroom
Extra Room 3 Second level 9'4'' x 13'10'' Bedroom
Extra Room 4 Second level 9'3'' x 10'8'' Bedroom
Extra Room 5 Basement 10'2'' x 15'4'' Other
Extra Room 6 Main level Measurements not available 4pc Bathroom
Interior
Heating Forced air,
Cooling Central air conditioning
Exterior
Parking Features No
Community Features Community Centre, School Bus
View Y/N No
Total Parking Spaces 3
Private Pool No
Building
Story 2
Sewer Municipal sewage system
Architectural Style 2 Level
Others
Ownership Freehold
GET MORE INFORMATION




