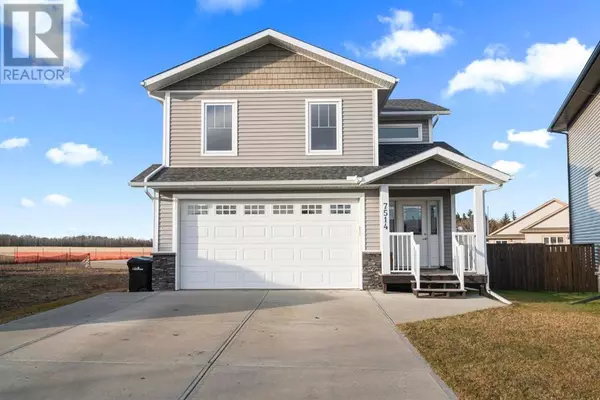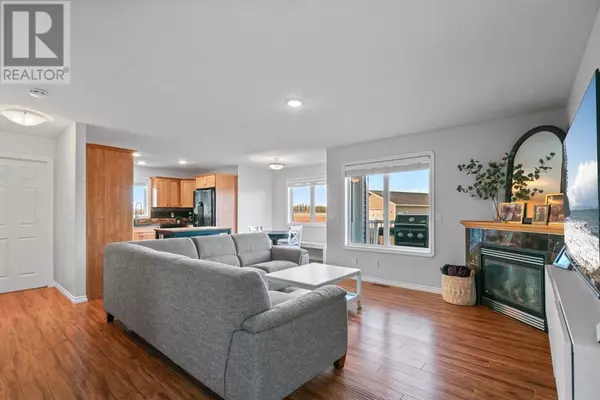7514 40 Avenue Camrose, AB T4V4C1
UPDATED:
Key Details
Property Type Single Family Home
Sub Type Freehold
Listing Status Active
Purchase Type For Sale
Square Footage 1,472 sqft
Price per Sqft $278
Subdivision Southwest Meadows
MLS® Listing ID A2178869
Bedrooms 3
Half Baths 1
Originating Board Central Alberta REALTORS® Association
Year Built 2012
Lot Size 4,164 Sqft
Acres 4164.557
Property Description
Location
State AB
Rooms
Extra Room 1 Main level Measurements not available 2pc Bathroom
Extra Room 2 Main level 14.92 Ft x 16.17 Ft Living room
Extra Room 3 Main level 11.33 Ft x 10.58 Ft Living room
Extra Room 4 Upper Level 14.00 Ft x 11.08 Ft Primary Bedroom
Extra Room 5 Upper Level .00 Ft x .00 Ft 3pc Bathroom
Extra Room 6 Upper Level 11.50 Ft x 9.25 Ft Bedroom
Interior
Heating Forced air, In Floor Heating
Cooling Central air conditioning
Flooring Carpeted, Hardwood
Fireplaces Number 1
Exterior
Garage Yes
Garage Spaces 2.0
Garage Description 2
Fence Fence
Waterfront No
View Y/N No
Total Parking Spaces 2
Private Pool No
Building
Lot Description Landscaped
Story 2
Others
Ownership Freehold
GET MORE INFORMATION





