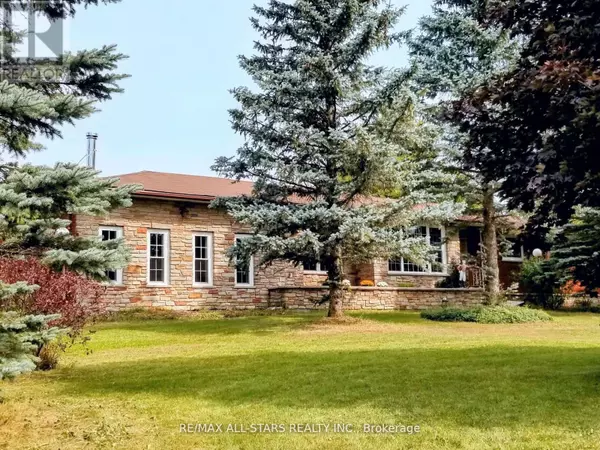677 HIGHWAY 36 Kawartha Lakes (lindsay), ON K9V4R3

UPDATED:
Key Details
Property Type Single Family Home
Sub Type Freehold
Listing Status Active
Purchase Type For Sale
Square Footage 2,499 sqft
Price per Sqft $330
Subdivision Lindsay
MLS® Listing ID X10422639
Style Bungalow
Bedrooms 5
Half Baths 1
Originating Board Central Lakes Association of REALTORS®
Property Description
Location
State ON
Rooms
Extra Room 1 Lower level 2.13 m X 3.25 m Laundry room
Extra Room 2 Lower level 11.48 m X 4.01 m Kitchen
Extra Room 3 Lower level 4.22 m X 4.01 m Bedroom
Extra Room 4 Lower level 4.37 m X 4.34 m Bedroom
Extra Room 5 Lower level Measurements not available Bathroom
Extra Room 6 Main level 9.65 m X 9.09 m Kitchen
Interior
Heating Forced air
Cooling Central air conditioning
Fireplaces Type Woodstove
Exterior
Parking Features Yes
Community Features School Bus
View Y/N No
Total Parking Spaces 12
Private Pool No
Building
Story 1
Sewer Septic System
Architectural Style Bungalow
Others
Ownership Freehold
GET MORE INFORMATION





