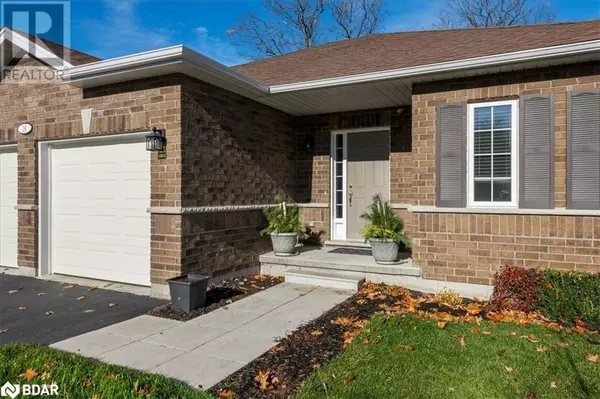26 HUNTER Avenue Victoria Harbour, ON L0K2A0

UPDATED:
Key Details
Property Type Single Family Home
Sub Type Freehold
Listing Status Active
Purchase Type For Sale
Square Footage 1,165 sqft
Price per Sqft $643
Subdivision Ta76 - Rural Tay
MLS® Listing ID 40676776
Style Bungalow
Bedrooms 2
Originating Board Barrie & District Association of REALTORS® Inc.
Year Built 2019
Property Description
Location
State ON
Rooms
Extra Room 1 Main level 10'1'' x 6'9'' Foyer
Extra Room 2 Main level 8'5'' x 4'11'' 3pc Bathroom
Extra Room 3 Main level 8'5'' x 4'11'' 4pc Bathroom
Extra Room 4 Main level 9'6'' x 10'9'' Bedroom
Extra Room 5 Main level 10'6'' x 15'3'' Primary Bedroom
Extra Room 6 Main level 6'2'' x 5'11'' Laundry room
Interior
Heating Forced air,
Cooling Central air conditioning
Exterior
Parking Features Yes
Community Features Community Centre
View Y/N No
Total Parking Spaces 4
Private Pool No
Building
Story 1
Sewer Municipal sewage system
Architectural Style Bungalow
Others
Ownership Freehold
GET MORE INFORMATION





