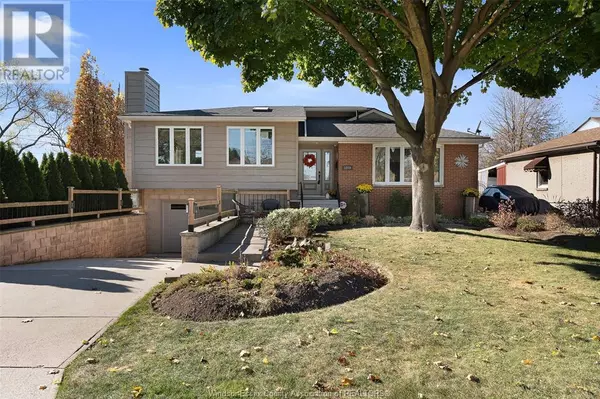1289 VIRGINIA Windsor, ON N8S2Z1
OPEN HOUSE
Sun Nov 24, 2:00pm - 4:00pm
UPDATED:
Key Details
Property Type Single Family Home
Sub Type Freehold
Listing Status Active
Purchase Type For Sale
MLS® Listing ID 24027347
Style 3 Level,Bi-level,Ranch
Bedrooms 3
Originating Board Windsor-Essex County Association of REALTORS®
Property Description
Location
State ON
Rooms
Extra Room 1 Lower level Measurements not available Storage
Extra Room 2 Lower level Measurements not available Cold room
Extra Room 3 Lower level Measurements not available Laundry room
Extra Room 4 Lower level Measurements not available 3pc Bathroom
Extra Room 5 Lower level Measurements not available Family room
Extra Room 6 Main level Measurements not available 3pc Ensuite bath
Interior
Heating Forced air, Furnace,
Cooling Central air conditioning
Flooring Carpeted, Ceramic/Porcelain, Hardwood, Laminate
Fireplaces Type Insert
Exterior
Garage Yes
Waterfront No
View Y/N No
Private Pool No
Building
Lot Description Landscaped
Story 1
Architectural Style 3 Level, Bi-level, Ranch
Others
Ownership Freehold
GET MORE INFORMATION





