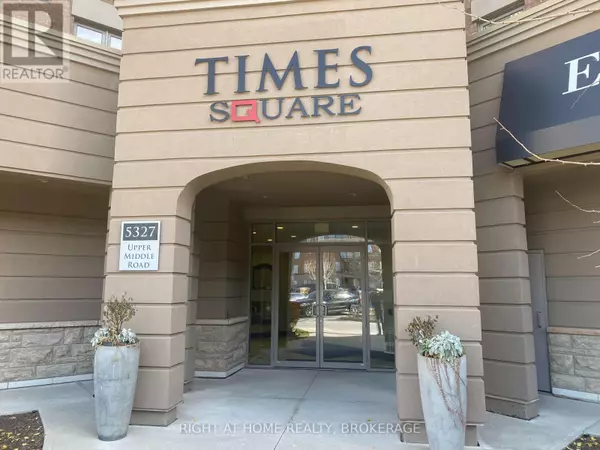See all 18 photos
$2,200
1 BD
1 BA
599 SqFt
Active
5327 Upper Middle DR #301 Burlington (appleby), ON L7L0E9
REQUEST A TOUR If you would like to see this home without being there in person, select the "Virtual Tour" option and your agent will contact you to discuss available opportunities.
In-PersonVirtual Tour
UPDATED:
Key Details
Property Type Single Family Home, Commercial
Sub Type Shares in Co-operative
Listing Status Active
Purchase Type For Rent
Square Footage 599 sqft
Subdivision Appleby
MLS® Listing ID W10415212
Bedrooms 1
Originating Board Toronto Regional Real Estate Board
Property Description
Spacious 1-Bedroom condo in desirable Burlington, Featuring: 9' Ceilings, bedroom with Walk-in closet, one underground parking and storage locker. Kitchen features stainless steel appliances, granite countertops and Countertop Lighting. Hardwood in open concept Living Room. Summer Enjoyment on the Sunny Balcony. Building Amenities include Party Room and RoofTop Patio with Bbq and great views. Fantastic Location, Easy access To Qew/403 And 407, GO train, walking distance to Bronte Creek provincial park and minutes from all amenities. (id:24570)
Location
State ON
Rooms
Extra Room 1 Flat 3.12 m X 2.54 m Kitchen
Extra Room 2 Flat 3.66 m X 2.08 m Dining room
Extra Room 3 Flat 3.68 m X 3.61 m Living room
Extra Room 4 Flat 4.55 m X 3.15 m Bedroom
Interior
Heating Forced air
Cooling Central air conditioning
Flooring Hardwood
Exterior
Parking Features Yes
Community Features Pet Restrictions
View Y/N No
Total Parking Spaces 1
Private Pool No
Others
Ownership Shares in Co-operative
Acceptable Financing Monthly
Listing Terms Monthly
GET MORE INFORMATION




