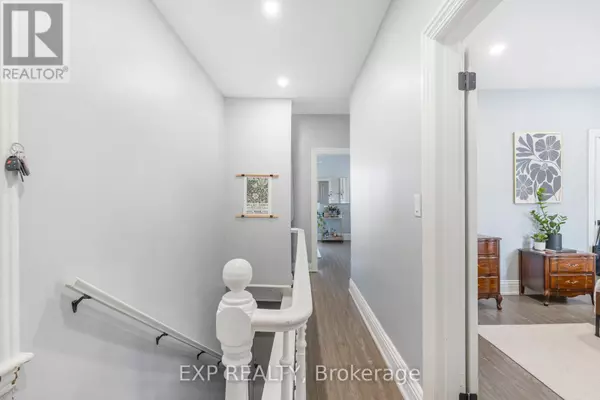See all 40 photos
$725,000
Est. payment /mo
5 BD
4 BA
1,999 SqFt
Price Dropped by $74K
147 ELGIN STREET Hamilton (beasley), ON L8L4Y1
REQUEST A TOUR If you would like to see this home without being there in person, select the "Virtual Tour" option and your advisor will contact you to discuss available opportunities.
In-PersonVirtual Tour
UPDATED:
Key Details
Property Type Single Family Home
Listing Status Active
Purchase Type For Sale
Square Footage 1,999 sqft
Price per Sqft $362
Subdivision Beasley
MLS® Listing ID X10413911
Bedrooms 5
Half Baths 1
Originating Board Toronto Regional Real Estate Board
Property Description
Welcome to 147 Elgin Sta prime investment opportunity in the heart of Hamiltons Lansdale/Beasley neighbourhood. This well-maintained triplex offers excellent income potential with three unique units: Main Floor: Spacious 3-bedroom, 2-bath unit with a walk-out deck. Second Floor: Bright 1-bedroom, 1-bath unit with a balcony overlooking downtown Hamilton and access to a third-floor attic space. Basement: Another well-appointed 1-bedroom, 1-bath unit. Shared laundry is conveniently accessible through the side entrance. Additionally, the property includes a detached two-story garage, currently rented separately, with the potential to be converted into a laneway suite. Don't miss out on this exceptional investment! Schedule a showing today! (id:24570)
Location
State ON
Rooms
Extra Room 1 Second level 3.39 m X 3.72 m Bedroom
Extra Room 2 Second level 1.74 m X 2.53 m Bathroom
Extra Room 3 Second level 2.99 m X 4.18 m Kitchen
Extra Room 4 Basement 2.53 m X 3.41 m Kitchen
Extra Room 5 Basement 5.28 m X 5.15 m Recreational, Games room
Extra Room 6 Basement 2.17 m X 2.32 m Bathroom
Interior
Heating Forced air
Exterior
Parking Features Yes
View Y/N No
Total Parking Spaces 1
Private Pool No
Building
Story 2.5
Sewer Sanitary sewer
GET MORE INFORMATION




