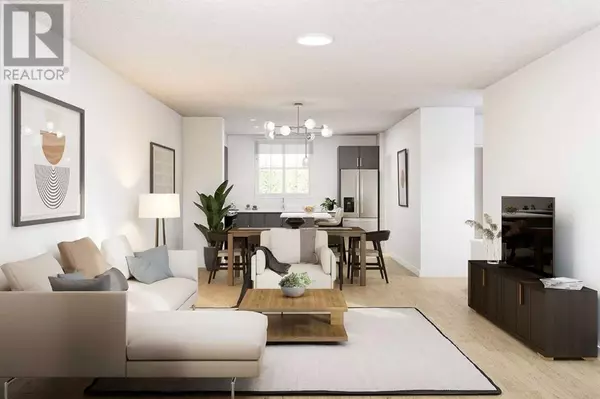64 Creekside Drive Calgary, AB T0L0X0
UPDATED:
Key Details
Property Type Townhouse
Sub Type Townhouse
Listing Status Active
Purchase Type For Sale
Square Footage 1,545 sqft
Price per Sqft $351
Subdivision Pine Creek
MLS® Listing ID A2177263
Bedrooms 3
Half Baths 1
Condo Fees $333/mo
Originating Board Calgary Real Estate Board
Property Description
Location
State AB
Rooms
Extra Room 1 Lower level 7.42 Ft x 9.17 Ft Den
Extra Room 2 Main level .00 Ft x .00 Ft 2pc Bathroom
Extra Room 3 Main level 10.00 Ft x 12.50 Ft Kitchen
Extra Room 4 Main level 9.25 Ft x 12.50 Ft Dining room
Extra Room 5 Upper Level .00 Ft x .00 Ft 4pc Bathroom
Extra Room 6 Upper Level .00 Ft x .00 Ft 4pc Bathroom
Interior
Heating Forced air,
Cooling None
Flooring Carpeted, Vinyl Plank
Exterior
Garage Yes
Garage Spaces 2.0
Garage Description 2
Fence Not fenced
Community Features Golf Course Development, Pets Allowed
Waterfront No
View Y/N No
Total Parking Spaces 2
Private Pool No
Building
Lot Description Landscaped
Story 3
Others
Ownership Condominium/Strata
GET MORE INFORMATION





