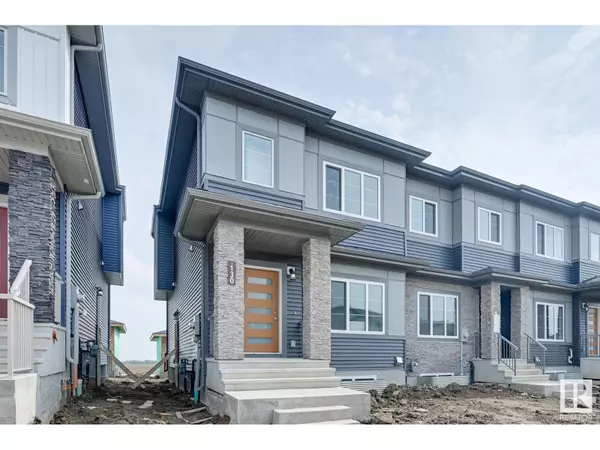130 Castilian BV Sherwood Park, AB T8H3A6

UPDATED:
Key Details
Property Type Townhouse
Sub Type Townhouse
Listing Status Active
Purchase Type For Sale
Square Footage 1,488 sqft
Price per Sqft $285
Subdivision Cambrian
MLS® Listing ID E4412833
Bedrooms 3
Half Baths 1
Originating Board REALTORS® Association of Edmonton
Year Built 2024
Lot Size 1,497 Sqft
Acres 1497.0447
Property Description
Location
State AB
Rooms
Extra Room 1 Main level 6.24 m X 3.83 m Living room
Extra Room 2 Main level 3.51 m X 2.14 m Dining room
Extra Room 3 Main level 3.51 m X 3.45 m Kitchen
Extra Room 4 Upper Level 3.84 m X 3.59 m Primary Bedroom
Extra Room 5 Upper Level 3.77 m X 3.1 m Bedroom 2
Extra Room 6 Upper Level 3.02 m X 2.57 m Bedroom 3
Interior
Heating Forced air
Fireplaces Type Insert
Exterior
Parking Features Yes
View Y/N No
Total Parking Spaces 2
Private Pool No
Building
Story 2
Others
Ownership Freehold
GET MORE INFORMATION





