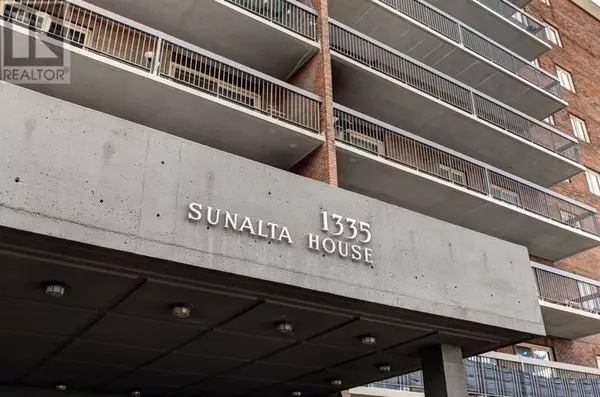301, 1335 12 Avenue SW Calgary, AB T3C3P7
UPDATED:
Key Details
Property Type Condo
Sub Type Condominium/Strata
Listing Status Active
Purchase Type For Sale
Square Footage 863 sqft
Price per Sqft $289
Subdivision Beltline
MLS® Listing ID A2177674
Bedrooms 2
Condo Fees $528/mo
Originating Board Calgary Real Estate Board
Year Built 1978
Property Description
Location
State AB
Rooms
Extra Room 1 Main level 1.49 M x 2.72 M 4pc Bathroom
Extra Room 2 Main level 5.38 M x 1.65 M Other
Extra Room 3 Main level 4.02 M x 2.98 M Bedroom
Extra Room 4 Main level 2.81 M x 3.05 M Dining room
Extra Room 5 Main level 1.72 M x 1.58 M Foyer
Extra Room 6 Main level 2.50 M x 3.51 M Kitchen
Interior
Heating Baseboard heaters
Cooling None
Flooring Laminate, Linoleum
Exterior
Garage No
Community Features Pets Allowed With Restrictions
Waterfront No
View Y/N No
Total Parking Spaces 1
Private Pool No
Building
Story 9
Others
Ownership Condominium/Strata
GET MORE INFORMATION





