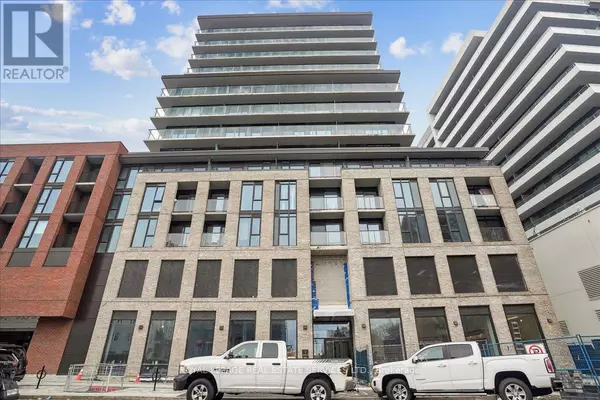See all 35 photos
$2,950
3 BD
2 BA
699 SqFt
Active
1 Jarvis ST #1022 Hamilton (beasley), ON L8R3J2
REQUEST A TOUR If you would like to see this home without being there in person, select the "Virtual Tour" option and your agent will contact you to discuss available opportunities.
In-PersonVirtual Tour
UPDATED:
Key Details
Property Type Condo
Sub Type Condominium/Strata
Listing Status Active
Purchase Type For Rent
Square Footage 699 sqft
Subdivision Beasley
MLS® Listing ID X10409721
Bedrooms 3
Originating Board Toronto Regional Real Estate Board
Property Description
Experience the epitome of luxury and convenience in this exquisite 3-bedroom, 2-bathroom suite, boasting a sprawling terrace and breathtaking escarpment views. Situated in the heart of downtown Hamilton, this floor plan welcomes you with an open-concept layout bathed in natural light and adorned with premium finishes, including stainless steel appliances, quartz countertops, and laminate flooring. Within walking distance, discover premier shopping, entertainment, and dining options, while enjoying seamless access to public transit, GO train, and major highways. The building offers an array of amenities, from a fitness center to a yoga studio, lounge and 24 Hours a day security/concierge. Welcome home to a lifestyle of unparalleled elegance and comfort! One of the largest layouts and terraces in the entire building, this suite includes one underground parking and one locker for your enjoyment. Some photos have been staged. **** EXTRAS **** Use of All existing ELFs, Appliances in the Kitchen: Stainless Steel Fridge, Stove Top, B/I Dishwasher, B/I S/S Microwave. Stackable Washer & Dryer. (id:24570)
Location
State ON
Rooms
Extra Room 1 Flat 3.4 m X 5.54 m Living room
Extra Room 2 Flat 3.4 m X 5.54 m Kitchen
Extra Room 3 Flat 2.54 m X 3.15 m Primary Bedroom
Extra Room 4 Flat 2.49 m X 2.74 m Bedroom 2
Extra Room 5 Flat 2.64 m X 2.69 m Bedroom 3
Interior
Heating Forced air
Cooling Central air conditioning
Flooring Laminate
Exterior
Parking Features Yes
Community Features Pet Restrictions
View Y/N No
Total Parking Spaces 1
Private Pool No
Others
Ownership Condominium/Strata
Acceptable Financing Monthly
Listing Terms Monthly
GET MORE INFORMATION




