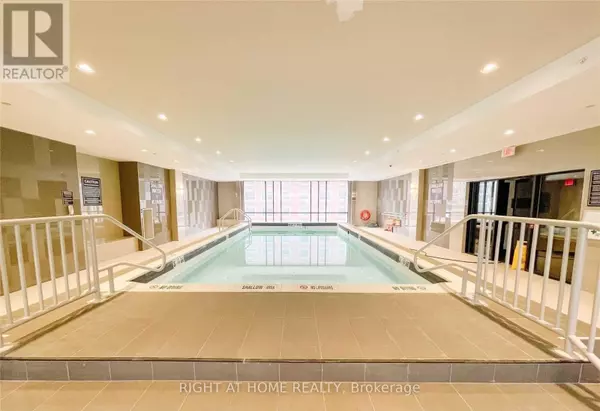See all 19 photos
$2,375
3 BD
2 BA
899 SqFt
Active
150 Main ST West #409 Hamilton (central), ON L8P1H8
REQUEST A TOUR If you would like to see this home without being there in person, select the "Virtual Tour" option and your agent will contact you to discuss available opportunities.
In-PersonVirtual Tour
UPDATED:
Key Details
Property Type Condo
Sub Type Condominium/Strata
Listing Status Active
Purchase Type For Rent
Square Footage 899 sqft
Subdivision Central
MLS® Listing ID X10405285
Bedrooms 3
Originating Board Toronto Regional Real Estate Board
Property Description
Luxury Open Concept condo Located In The Heart Of Downtown Hamilton. Bright And Spacious 2 Bedroom plus Den,2 Bath Condo Unit.Master bedroom has ensuite bathroom.Every unit in the building has a security system. Ss Appliances In Kitchen.10 Ft Ceilings Large.Windows With Custom Roller Blinds. In-SuiteLaundry. Luxurious Floor Finishing With Laminate Thru out, Quartz Countertops.The Best Amenities:Pool, Gym, Rooftop Patio, Party Room. Minutes From Children's Hospital, Mcmaster University, MohawkCollege, Hamilton General Hospital,Go Station,Hwy 403,Groceries,Pharmacies, Trendy Restaurants,Shopping, Theatre .Ideal Location For Students & Young Professionals/Families **** EXTRAS **** S/S Fridge, Stove, B/I Dishwasher, Microwave, Washer & Dryer, Existing Window Blinds And All Electrical Light Fittings. Tenants Pay Own Hydro.One Parking Included. (id:24570)
Location
State ON
Rooms
Extra Room 1 Main level 2.4 m X 1.5 m Kitchen
Extra Room 2 Main level 4.2 m X 3.2 m Dining room
Extra Room 3 Main level 4 m X 3.8 m Living room
Extra Room 4 Main level 3.5 m X 2.7 m Primary Bedroom
Extra Room 5 Main level 3.5 m X 2.7 m Bedroom 2
Interior
Heating Forced air
Cooling Central air conditioning
Exterior
Parking Features Yes
Community Features Pet Restrictions
View Y/N No
Total Parking Spaces 1
Private Pool Yes
Others
Ownership Condominium/Strata
Acceptable Financing Monthly
Listing Terms Monthly
GET MORE INFORMATION




