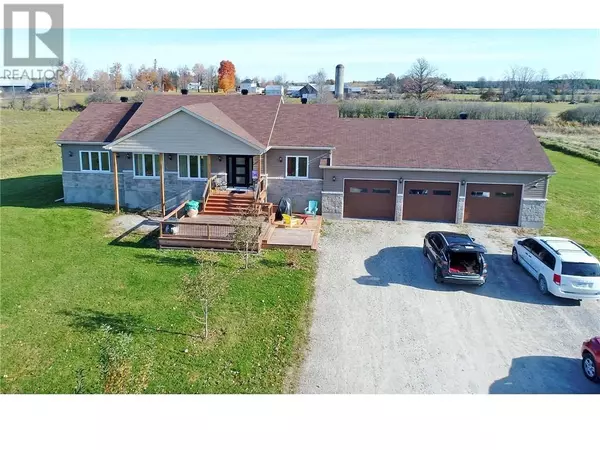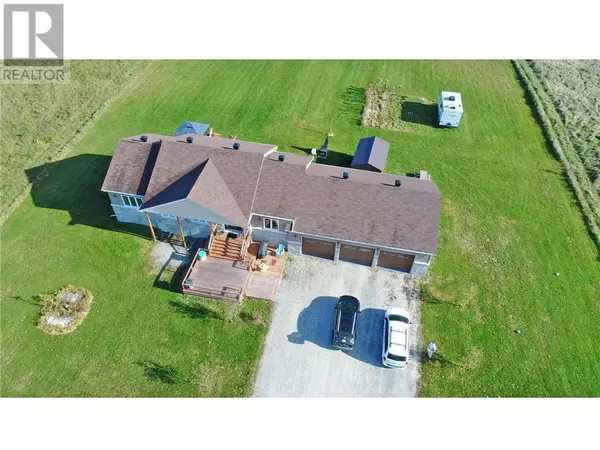1496 DRUMMOND SCHOOL ROAD Perth, ON K7H0K5
UPDATED:
Key Details
Property Type Single Family Home
Sub Type Freehold
Listing Status Active
Purchase Type For Sale
Subdivision Perth
MLS® Listing ID 1419016
Style Bungalow
Bedrooms 4
Originating Board Rideau - St. Lawrence Real Estate Board
Year Built 2022
Lot Size 1.430 Acres
Acres 62290.8
Property Description
Location
State ON
Rooms
Extra Room 1 Lower level 16'0\" x 14'0\" Bedroom
Extra Room 2 Lower level 8'0\" x 6'0\" 4pc Bathroom
Extra Room 3 Lower level 12'0\" x 13'0\" Storage
Extra Room 4 Main level 11'0\" x 10'0\" Kitchen
Extra Room 5 Main level 11'0\" x 10'0\" Dining room
Extra Room 6 Main level 20'0\" x 17'0\" Living room
Interior
Heating Forced air
Cooling Central air conditioning
Flooring Wood, Tile
Exterior
Garage Yes
Community Features School Bus
Waterfront No
View Y/N No
Total Parking Spaces 10
Private Pool No
Building
Story 1
Sewer Septic System
Architectural Style Bungalow
Others
Ownership Freehold
GET MORE INFORMATION





