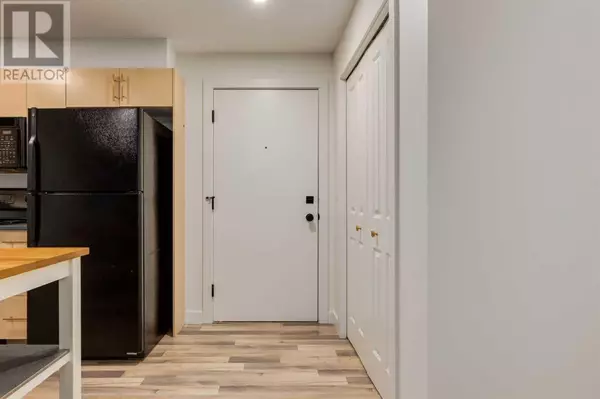1232, 2395 Eversyde Avenue SW Calgary, AB T2Y0B5
UPDATED:
Key Details
Property Type Condo
Sub Type Condominium/Strata
Listing Status Active
Purchase Type For Sale
Square Footage 729 sqft
Price per Sqft $432
Subdivision Evergreen
MLS® Listing ID A2177042
Style Low rise
Bedrooms 2
Condo Fees $543/mo
Originating Board Calgary Real Estate Board
Year Built 2006
Property Description
Location
State AB
Rooms
Extra Room 1 Main level .00 Ft x .00 Ft 4pc Bathroom
Extra Room 2 Main level 11.08 Ft x 10.25 Ft Living room
Extra Room 3 Main level 11.08 Ft x 5.67 Ft Dining room
Extra Room 4 Main level 9.00 Ft x 7.75 Ft Kitchen
Extra Room 5 Main level 8.75 Ft x 7.92 Ft Office
Extra Room 6 Main level 10.33 Ft x 8.42 Ft Bedroom
Interior
Heating Central heating
Cooling None
Flooring Carpeted, Vinyl Plank
Exterior
Garage Yes
Community Features Pets Allowed, Pets Allowed With Restrictions
Waterfront No
View Y/N No
Total Parking Spaces 1
Private Pool No
Building
Story 3
Architectural Style Low rise
Others
Ownership Condominium/Strata
GET MORE INFORMATION





