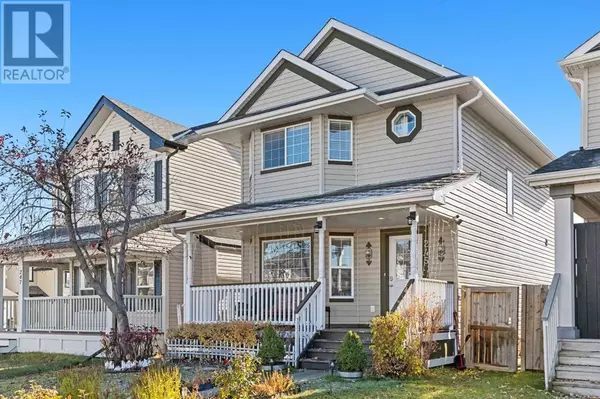245 Evermeadow Avenue SW Calgary, AB T2Y4X2
UPDATED:
Key Details
Property Type Single Family Home
Sub Type Freehold
Listing Status Active
Purchase Type For Sale
Square Footage 1,391 sqft
Price per Sqft $395
Subdivision Evergreen
MLS® Listing ID A2176199
Bedrooms 3
Half Baths 1
Originating Board Calgary Real Estate Board
Year Built 2005
Lot Size 3,035 Sqft
Acres 3035.0
Property Description
Location
State AB
Rooms
Extra Room 1 Second level 3.63 M x 2.82 M Bedroom
Extra Room 2 Second level 4.11 M x 3.84 M Primary Bedroom
Extra Room 3 Second level 2.90 M x 2.84 M Bedroom
Extra Room 4 Second level .00 M x .00 M 4pc Bathroom
Extra Room 5 Second level .00 M x .00 M 4pc Bathroom
Extra Room 6 Main level 4.80 M x 3.56 M Living room
Interior
Heating Forced air
Cooling None
Flooring Carpeted, Laminate, Linoleum
Fireplaces Number 1
Exterior
Garage Yes
Garage Spaces 2.0
Garage Description 2
Fence Fence
Waterfront No
View Y/N No
Total Parking Spaces 2
Private Pool No
Building
Story 2
Others
Ownership Freehold
GET MORE INFORMATION





