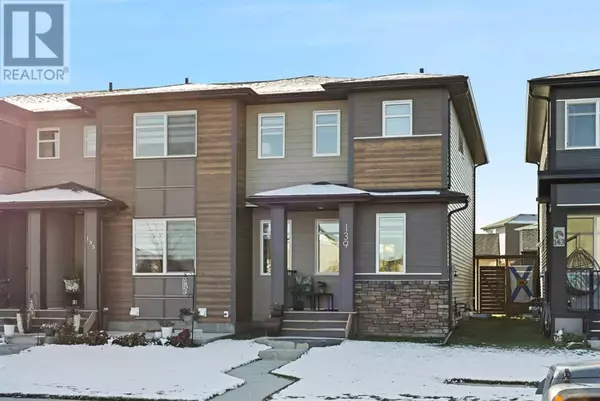139 Wolf Creek Avenue SE Calgary, AB T3X4V1
UPDATED:
Key Details
Property Type Townhouse
Sub Type Townhouse
Listing Status Active
Purchase Type For Sale
Square Footage 1,434 sqft
Price per Sqft $400
Subdivision Wolf Willow
MLS® Listing ID A2176979
Bedrooms 3
Half Baths 1
Originating Board Calgary Real Estate Board
Year Built 2021
Lot Size 2,464 Sqft
Acres 2464.9355
Property Description
Location
State AB
Rooms
Extra Room 1 Main level 16.17 Ft x 13.08 Ft Living room
Extra Room 2 Main level 11.83 Ft x 8.50 Ft Dining room
Extra Room 3 Main level 11.83 Ft x 10.17 Ft Kitchen
Extra Room 4 Main level Measurements not available 2pc Bathroom
Extra Room 5 Main level 5.00 Ft x 4.58 Ft Foyer
Extra Room 6 Main level 7.25 Ft x 4.75 Ft Other
Interior
Heating Forced air,
Cooling None
Flooring Carpeted, Vinyl Plank
Fireplaces Number 1
Exterior
Garage Yes
Garage Spaces 2.0
Garage Description 2
Fence Fence
Community Features Lake Privileges, Fishing
Waterfront No
View Y/N Yes
View View
Total Parking Spaces 2
Private Pool No
Building
Lot Description Fruit trees, Landscaped
Story 2
Others
Ownership Freehold
GET MORE INFORMATION





