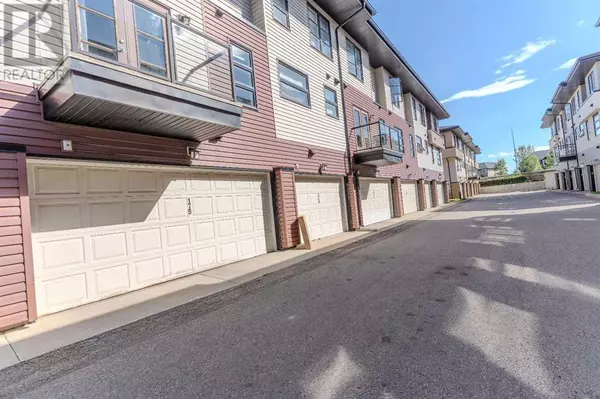175 Aspen Hills Villas Calgary, AB T3H0H8
UPDATED:
Key Details
Property Type Townhouse
Sub Type Townhouse
Listing Status Active
Purchase Type For Sale
Square Footage 1,237 sqft
Price per Sqft $424
Subdivision Aspen Woods
MLS® Listing ID A2176896
Bedrooms 3
Half Baths 1
Condo Fees $266/mo
Originating Board Calgary Real Estate Board
Year Built 2007
Property Description
Location
State AB
Rooms
Extra Room 1 Second level 13.67 Ft x 11.33 Ft Primary Bedroom
Extra Room 2 Second level 8.50 Ft x 8.25 Ft Bedroom
Extra Room 3 Second level 8.33 Ft x 13.58 Ft Bedroom
Extra Room 4 Second level 7.75 Ft x 5.00 Ft 4pc Bathroom
Extra Room 5 Second level 7.75 Ft x 4.83 Ft 4pc Bathroom
Extra Room 6 Second level 13.83 Ft x 3.33 Ft Hall
Interior
Heating Forced air,
Cooling Central air conditioning
Flooring Carpeted, Ceramic Tile, Hardwood
Exterior
Garage Yes
Garage Spaces 2.0
Garage Description 2
Fence Fence
Community Features Golf Course Development, Pets Allowed With Restrictions
Waterfront No
View Y/N No
Total Parking Spaces 2
Private Pool No
Building
Lot Description Landscaped
Story 2
Others
Ownership Condominium/Strata
GET MORE INFORMATION





