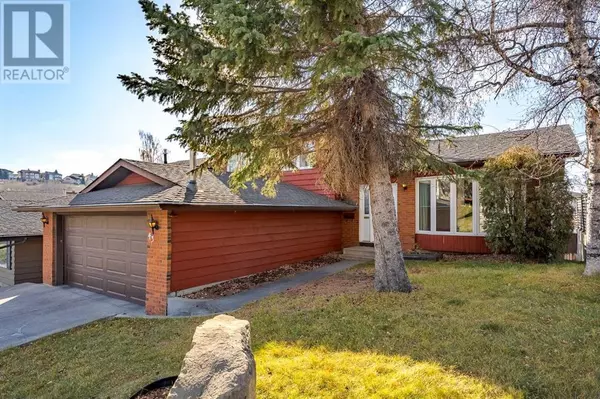43 Edgewood Place NW Calgary, AB T3A2T8
UPDATED:
Key Details
Property Type Single Family Home
Sub Type Freehold
Listing Status Active
Purchase Type For Sale
Square Footage 1,775 sqft
Price per Sqft $394
Subdivision Edgemont
MLS® Listing ID A2176608
Style 4 Level
Bedrooms 4
Half Baths 1
Originating Board Calgary Real Estate Board
Year Built 1979
Lot Size 5,392 Sqft
Acres 5392.719
Property Description
Location
State AB
Rooms
Extra Room 1 Third level 2.90 M x 2.90 M 3pc Bathroom
Extra Room 2 Third level 3.98 M x 3.07 M Bedroom
Extra Room 3 Third level 4.05 M x 5.48 M Family room
Extra Room 4 Basement 3.86 M x 6.57 M Recreational, Games room
Extra Room 5 Main level 4.19 M x 2.99 M Dining room
Extra Room 6 Main level 4.49 M x 3.73 M Kitchen
Interior
Heating Forced air,
Cooling None
Flooring Carpeted, Tile, Vinyl Plank
Fireplaces Number 1
Exterior
Garage Yes
Garage Spaces 2.0
Garage Description 2
Fence Fence
Waterfront No
View Y/N No
Total Parking Spaces 2
Private Pool No
Building
Architectural Style 4 Level
Others
Ownership Freehold
GET MORE INFORMATION





